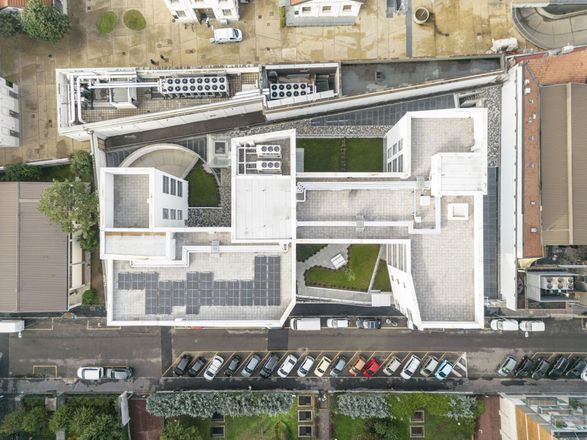
Pichi 12 Housing
WORKS AND STRUCTURES MANAGEMENT
Mauro Grossi
FIRE PREVENTION
General Planning
VISUALIZERS
Antonio Cavallo, Mario Frusca, Stefano Venegoni
GENERAL CONTRACTOR
Mariani Srl
ARCHITECTS
Sharon Ambrosio, Alexia Caccavella, Antonio Cinquegrana, Sofia Dalmasso, Andrea Dalpasso, Lorenzo Merloni, Andrea Riva, Cristina Tudela Molino, Marco Vitalini.
FOUNDING PARTNERS
Filippo Pagliani, Michele Rossi
GRAPHIC DESIGNER
Designer: Marinella Ferrari
PROJECT MANAGEMENT
Marinella Nidasio
YEAR
2023
LOCATION
Milano, Italy
CATEGORY
Apartments
Originally designed for residential use by students and young professionals linked to the nearby university centers – Naba and Bocconi –, the Pichi 12 project has developed into its final form as the residence for a more widespread use characterized by an architectural mark that, far from laying claim to an iconic status, blends within the urban fabric of the area near the Navigli in Milan.
Featuring strong distinctive elements, such as a play of neat white-plastered volumes and architectural details of loggias and windows covered in sheet metal, the project reinterprets the modernism of Milanese residential architecture into an elegant, democratic, and understated building.
The project’s beating heart is the green courtyard open to the street; at its center a maple tree which, once grown, will make the view of the garden and the road from the windows and loggias even more pleasant.
The courtyard, a reference to the urban courtyard that in historic Milanese residences is traditionally internal and private, opens up to public life. It acts as a filter between individual home living and communal urban coexistence.
The building is spread over three floors, with the ground floor reserved for communal activities and socializing.
The flats, of different layouts and sizes, are all designed to accommodate a diverse community and guarantee a good quality of living.
The dry construction techniques that were studied for the building entailed the use of materials – such as steel – capable of creating both lightness and strength.
The façades generate simple geometric volumes, the loggias having been hollowed out to create a discontinuous yet harmonious pattern of solids and void, openings, and blind walls.
Clinker was used to line the loggias as a tribute to a type of coating that has been widely used for the facades of Milanese architecture since the 1940s.
Set back from the white facades, the aqua green of the loggias' back walls is the building’s only note of color, in tune with the green of the internal courtyard's vegetation.


































