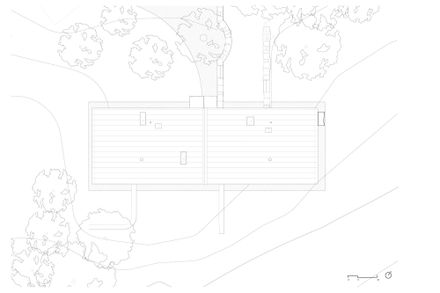
House Between Forest and Field
ARCHITECTS
nArchitects
LEAD ARCHITECTS
Eric Bunge, Mimi Hoang, Isabel Sarasa
COST ESTIMATOR
Ellana Inc
LIGHTING DESIGNER
Lumen Architecture
DESIGNERS
Laura Lee, Paul Mok, Jason Kim, Adina Bauman, Michelle Lin, Emilie O'Neill
MANUFACTURERS
ABC Metal Roofing, Benjamin Obdyke, Sierra Pacific Windows, Velux, Water Furnace
STRUCTURAL ENGINEERING
Silman
CIVIL ENGINEERING
T.M. DePuy Engineering & Land Surveying
YEAR
2022
LOCATION
United States
CATEGORY
Houses
While compact in its footprint and barn-like massing, House Between Forest and Field engages in various ways with the expansive landscape around it.
Situated at the boundary between forest and field on its 13-acre lot, the narrow, 3-story house is also inspired by both, joining together the exterior identity of agricultural buildings with an interior organization inspired by the spatial experience of a forest.
As a result of its slender 27’ width and large picture windows, the house acts as a permeable filter to the landscape beyond when seen from the exterior, while allowing a continuous connection to the outdoors from every space within.
The family that lives here therefore comes into daily contact with the land, oscillating between the intimacy of the forest and the expansiveness of the changing hills of Dutchess County beyond.
A series of Luan plywood-clad “cores” inside the house contain various uses (storage, kitchen counter and appliances, stair, powder room, library, fan coils), while delineating different zones for living within a fluid continuum.
Only the bedrooms and bathrooms are thus defined as rooms. This spatial organization emerged from thinking about the space of the forest, as defined by the trunks of trees.
As a result of the frequent support provided by the cores, the roof’s depth is kept to a minimum. A covered porch extends between inside and outside while appearing ambiguously as an interior space, due to the continuity of the house’s cedar rain screen cladding.
Wrapping the entire house on all sides, the cedar rain screen is installed at a variety of spacings, disguising its use as a permeable filter at the porch within a broader heterogeneous strategy.
During design discussions with the client, the architects proposed two ways of thinking about family life: they could either live together “in the sky”, or closer to the ground.
The client chose the first approach, agreeing to bedrooms on the ground level; each with immediate access to the field. Communal life therefore occurs in the fluid spaces delineated loosely by the forest of “cores” above.
From the father’s home office, floating as a platform at the third level, one can communicate with the mother’s library core at the second level, or with kitchen and living spaces, much as one might communicate with people on the ground when climbing a tree.
The project’s ethos about sustainability begins with minimizing its impact on the site. Four geothermal wells provide sufficient energy to heat and cool the house. This strategy also allowed us to designate a very modest space for mechanical equipment.
The primary material used in the house is renewable softwood: standard lumber for framing, and cedar for the rainscreen.
A modest pitched galvalume roof completes the efficient enclosure, while large windows minimize the need for artificial light. The family has reported that on sunny days in winter, the sunlight alone is sufficient to heat the house.





















