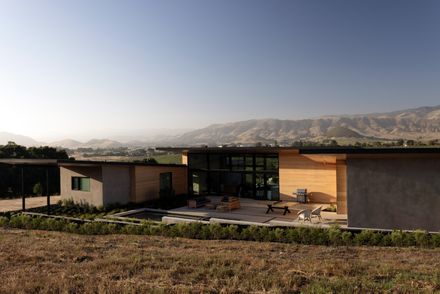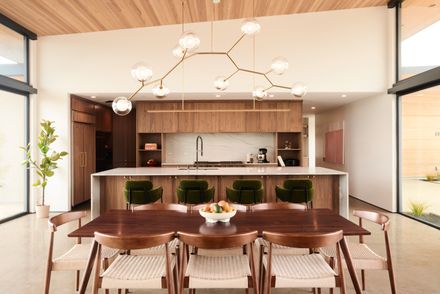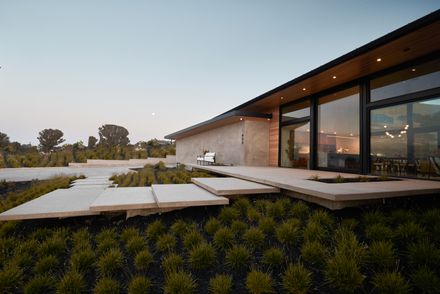ARCHITECTS
Citizen Design
INTERIOR ARCHITECTURE AND DESIGN
Emily Nichole Design, Citizen Design
MANUFACTURERS
Sherwin-williams, Brizo, Concrete Collaborative, Eldorado Stone, Giffin Design, Maiden Steel, Statements Tile & Stone
STRUCTURAL ENGINEER
Hume Engineers
SURVEYOR
Mbs Land Surveys
AREA
3500 Ft²
PROJECT LEAD DESIGNER
Isaac Greenetz
INTERIOR ARCHITECTURE
Kristen Dotter, Giannine Escobar
SOIL CONSULTING
Mid-coast Geotechnical
GENERAL CONTRACTOR
J.w. Design And Construction
PHOTOGRAPHS
Alejandro Martinez
LOCATION
San Luis Obispo, United States
YEAR
2023
CATEGORY
Residential Architecture, Houses
This modern house created by the architectural studio Citizen Design is nestled into the rolling hills of California’s Central Coast.
“Piper’s Place” is a stylish, functional home perfectly crafted for a vibrant young family. Designed with their energetic children in mind, the home is designed to be durable and beautiful, while allowing for entertainment and exploration.
Organized around an interior courtyard and expansive front patio, this 3,500 sf residence allows the family to take in the views, entertain guests, and enjoy the outdoors year-round.
Multiple shed roofs and a stepping floor plan follow the gently sloping topography of the site.
Floating concrete entry steps lead to the front patio where guests are greeted by an oversized glass pivot door by Maiden Steel.
The central living space is the heart of the home and it is ideal for entertaining friends and family or relaxing on quiet nights.
This central volume contains floor-to-ceiling windows that provide a view of the vineyards and rolling hills of Edna Valley, as well as a seamless connection to the rear courtyard.
The transparency of the central volume allows for views out to the valley from the rear courtyard while maintaining privacy from the main road.
Throughout the home, timeless, durable materials are used. Polished concrete floors and quartzite countertops are softened with mid-century touches like walnut cabinetry, bronze hardware, and hemlock soffits.
Terrazzo tiles by Concrete Collaborative and lighting by Giffin Design add a touch of bespoke mid-century style.
The main living space is bookended with a natural stone fireplace on one side and rich walnut cabinets on the other. Wrapped behind the stone fireplace sits the primary suite with its own private outdoor patio.
The rest of the family wing encircles the courtyard, creating pockets of vegetation and creating a peaceful retreat for the kids.
Partially enclosing the other half of the courtyard is the guest wing, which contains the guest suite and an informal family room.
The result is a courtyard that is protected from the prevailing valley winds and a feeling of privacy for the pool and outdoor living space.























