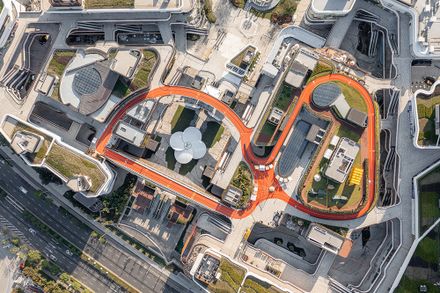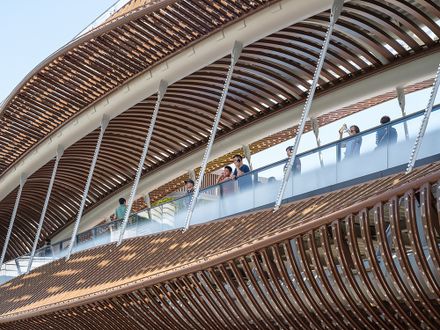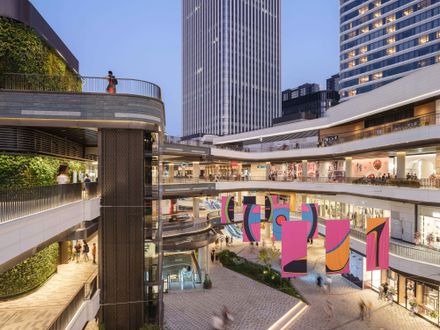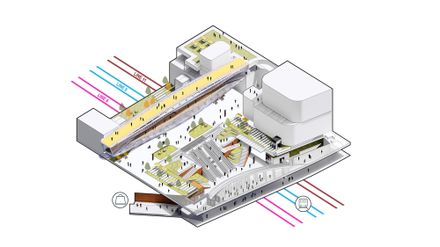Taikoo Li Qiantan Retail Wellness Center
ARCHITECTS
5+design
DESIGN PRINCIPAL
Tim Magill, Arthur Benedetti
LEAD ARCHITECT
Arthur Benedetti
PROJECT MANAGER
Terry Chen
LANDSCAPE DESIGN
Tierra
CIVIL ENGINEER
Tongji
STRUCTURAL ENGINEER
Arup
REGIONAL MANAGER
Su Hua
PHOTOGRAPHS
Rex Zou
AREA
21000 m²
YEAR
2021
LOCATION
Shanghai, China
CATEGORY
Retail
Text description provided by architect.
Taikoo Li Qiantan is the first retail wellness center of its kind, located in the middle of the new Qiantan Masterplan on the Huangpu River and south of the Shanghai Expo.
Taikoo Li's layered approach to retail combines principles of biophilic design and wellness, spread across 120,000 square meters.
The project is divided into three zones: north, south, and center. It presents a series of landscaped courtyards, outdoor shops, restaurants, and two enclosed retail spaces at the north and south ends.
At the highest level, a 450-meter-long outdoor running track weaves between the shops, serving as the main circulation path and creating a unique and defining symbol of wellness within the project.
Running directly beneath the project, in the Center Zone, is the Qiantan Subway Station. Here, three transit lines, Number 6, Number 8, and Number 11, run with a fourth planned. These lines serve as the main access points for the greater Shanghai metro area.
Visitors from the station into the Central Plaza will find themselves in a densely vegetated, large, open courtyard. The Central Plaza is the heart of the project and hosts public festivals and large outdoor activities.
Linking the north and south ends is a 50-meter-long, two-level Scenic Bridge, which creates an experiential moment for visitors while functioning as a vital connection between the center’s upper levels.
Flanking the central plaza are the project’s two enclosed retail spaces: Stone House to the North and Wood House to the South.
































