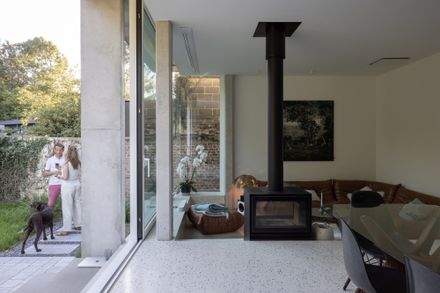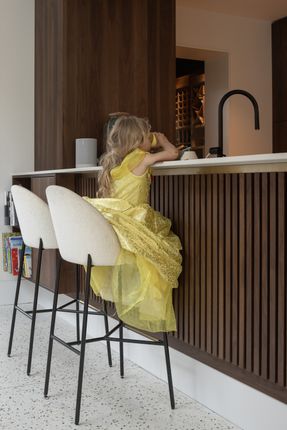Loïc Et Olivia House
ARCHITECTS
Atelier H Architecture
CARPENTER
Pascal Servaty Menuiserie Contemporaine
STRUCTURE ENGINEERS
Be Mosan
MANUFACTURERS
Reynaers Aluminium, Wienerberger, Bernardin Ets, Ligne Roset
PHOTOGRAPHS
Nicolas Da Silva Lucas
AREA
125 m²
YEAR
2023
LOCATION
Esneux, Belgium
CATEGORY
Houses
Text description provided by architect.
The riverside house was heavily affected by the July 2021 floods in Belgium. Our clients wanted to bounce back by taking advantage of the opportunity presented by the conversion to give their homes a new lease of life.
The ground floor consisted of three rooms separated by an entrance hall that included the staircase to the upper floors.
It was, until then, mainly a passageway, unconnected to the surrounding landscape.The kitchen, in the secondary volume, was completely isolated from the other rooms.
The architectural approach is based on creating a new spatial dimension, assigning clear functions to the different rooms and linking the ground floor with the outside world.
The use of cast-in-place concrete, a rough, neutral and imperfect material, was chosen to integrate well with the existing building, creating a contrast with the use of glazed bricks, shiny and smooth, which reflect the light.
A concrete canopy, a massive linear element, cantilevers over the generous, uncluttered glazed ensemble, highlighting the new dimension of the spaces, which benefit from the width of the plot.
The use of rain chains evokes an intimate connection with the rain, channelling water with grace and elegance in tune with the seasons.
The exterior fittings have been designed to interact closely with the new interior spaces.
Inside, a boudoir has been meticulously converted from the former lounge.
This unique room has an air-conditioned wine cellar where residents can enjoy their favourite wines.
The ambience of this room contrasts sharply with the rest of the house, as dark colours have been chosen for the paintwork, drawing attention to the wooden floor and the wine cellar itself.
The choice of brass and walnut for the kitchen units balances the raw look of the structural concrete columns and granito floor, creating a playful, warm and friendly atmosphere that's a pleasure to live in.























