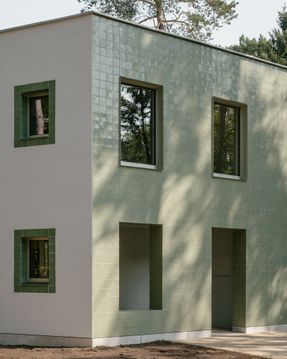YEAR
2021
LOCATION
Zoersel, Belgium
CATEGORY
Retirement
Text description provided by architect.
This care home in the small municipality of Zoersel was designed on the initiative of a private client. They set up a partnership with non-profit organisation Emmaus to develop a residential project for the family’s granddaughter and eight other residents with a mental disability.
The beautiful building site is located near the Monnikenheide domain, on the transition of a forest and a residential area. The green character of the site was preserved as much as possible and the new house was designed as a rational and hyper-compact volume with a recognizable hexagonal ground plan.
The building was carefully positioned into the forest with special attention to preserve the proximity of the trees on most sides of the building, and to create a more open area on the south side of the house to ensure sufficient incidence of light.
The faceted façades alternate between light grey plaster and various shades of green glazed tiles. This simple play of rhythm and materiality breaks down the volume of the building and allows it to establish a different relationship with its surroundings from every side.
For the interior a warm and homely palette of colours and materials was carefully composed. A central hall with a spiral staircase forms the heart of the building.
Six identical studios on the first floor are arranged around it. The ground floor accommodates the communal areas and three other studios, with extra attention being paid to integral accessibility.
In order to avoid the all too rectangular and overtly functional rooms that are mostly designed for health care architecture, each studio is located at a corner of the hexagonal plan.
This extra angle gives the studios a double orientation with two different views on the landscape, and a strikingly functional layout.
In contrast to a more standard care room layout, the bathrooms were pushed to the facades, allowing them to profit from the natural daylight coming in.
A dome on top of the central hall brings light deep into the heart of the building and offers a view of the sky and the treetops.




















