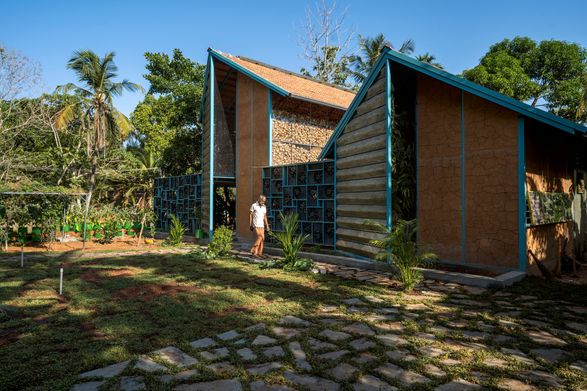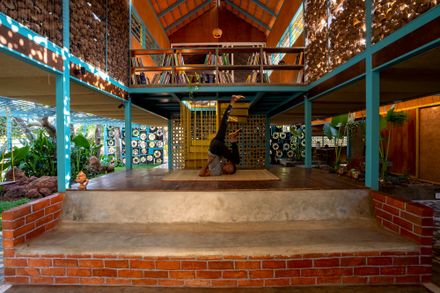Skin and Bone Residence

Skin and Bone Residence
A Line Studio
PHOTOGRAPHS
Sarath Karicheri
YEAR
2022
LOCATION
Karivellur, India
CATEGORY
Houses
Embracing the journey of a headmaster, the skin and bone residence resonates with a story of life and ethics. The client, Kodakkad Narayanan, currently a retired headmaster, was honored with a national teacher’s award and many more for his revolutionary contribution to educating school kids.
His approach to engaging kids with outdoor teaching, helping them relate to the environment, and encouraging them to grow and nurture plants are a few insights into his outlook on teaching and life.
The client, having a family of 4, envisioned a residence to suit his persona and chose to use architecture to voice out the change in society. A man with such character becomes the main focus of inspiration for his own residence.
Beginning with an intent to relate and portray the client as a mere image of his own residence, the design demanded characters of simplicity and elegance. Considering these factors, the thought evolves from a typical house to that of one that breaks conventional symptoms.
The design inculcates a calculated and innovative use of versatile materials that one can come across in their day-to-day life, such as coconut shells, broken floor tiles, bamboo stem residuals, jute products, exhaust fans, etc.
These materials come together in different applications only to enhance the living experience of space, making it interesting and interactive.
The core of the house consists of a living (airy double-height space), dining (partially intimate zone looking into the internal garden), and yoga platform (personalized recreational space under the double height, looking into the garden), segregated by the three internal courtyards from the private zones, bedrooms, and kitchen (intimate zones).
The difference in volumes of spaces enhanced by a double-height entry to the living adds worldly dynamics to the house.
The existing mango trees that are retained along with vegetation form a part of the green stretch that incorporates the feeling of nature within the house; this stretch of internal landscape helps connect and naturally light up the fragmented central core with its visual charm of the garden.
The front yard with pockets of greens celebrates the concept of farm-to-table cooking and enriches the harmonious interaction between outdoor and indoor spaces.
Externally, the structure stands as an example of reuse and recycle with grace and style, keeping in close resemblance to the character of the client; the front double-height facade and its identical counterpart are held together with a frontage of exhaust fans which spin and interact with changing wind flow making the structure visually capitative, the main door is tucked hidden within the opening of the front double height facade, giving an impression as to one disappearing into the unknown.
Overall, the structure narrates the story of one’s life and engulfs feelings of zestful behavior in space in an attempt to have a deeper impact on one’s feelings and senses through sustainable architecture.

































