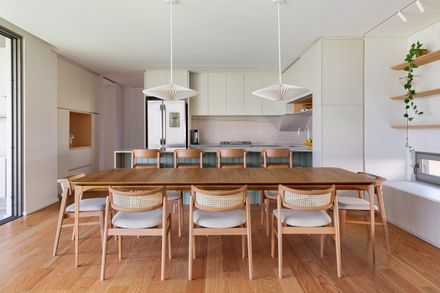
Vértice House
ARCHITECTS
Nommo Arquitetos
INTERIORS AND EXECUTIVE PROJECT
Giulia Gomes Viana, Elaine Moreira
MANUFACTURERS
A Cortinaria, Artífice Da Madeira, Granitos Curitiba, Portobello Shop, Revestone, Urban Esquadrias, Via Bianco, Formighieri, É Iluminação
LEAD ARCHITECT
Anderson Luís De Almeida
CONCEPTION AND PRELIMINARY PROJECT
Luís Abagge
EXECUTIVE PROJECT AND DETAILING
Felipe Guandelini
COMPLEMENTARY PROJECTS
Projemaster
STRUCTURAL PROJECT
Marco Antônio Rodrigues
CONSTRUCTION
Ac Haubert
LEGAL PROJECT
Matheus Bandoch
PHOTOGRAPHS
Brenda Pontes, João Vitor Sarturi
AREA
3068 Ft²
YEAR
2022
LOCATION
Curitiba, Brazil
CATEGORY
Houses
Located in a horizontal condominium in the city of Curitiba, Casa Vértice was designed on an unusual lot: a narrow front, approximately 11 meters, which opens in a “V” towards the back.
Among the customers' requests, the most important was a large garden. With a defined program for the family, couple and two children, the projected volume was divided into two floors, with the objective of freeing up the maximum amount of sunny and private outdoor space.
From the position of the volume, the spaces on the ground floor were organized by three main elements of sealing and containment of the program, with different materialities.
The wooden panel of the front gable defines the private boundary, containing the entrance door, garage deposits and service access; the two soft stone walls project onto the internal garden, marking the limits of the house, unfolding from the obligatory lateral clearances.
On the ground floor, the space formed by the external walls is filled with the social program, service and an office. On the right side of the lot, we have the secondary access, the external laundry area and the connection between the office and the lawn.
The social area opens onto the main garden, protected and facing north, ensuring sunlight and ventilation, as well as the interaction of the living rooms, fireplace, dining room and barbecue area, through a large opening.
The intimate area is distributed in the upper volume. The position and size of the openings on this floor were designed seeking the best comfort situations, with the project being tested and adapted for the best thermal efficiency.
With the result of the analysis, we have a set of applied solutions, such as double walls, cross ventilation and movable shutters to control light and shade.
The main rooms on this floor have a direct relationship with the outside through a large private terrace, resulting from the overlapping of the created volumes.
The house also has intelligent hot water and solar energy consumption systems.
Finally, the lot, which appears so contained in its initial point, opens up, embraces and welcomes the house and its residents, offering warmth, privacy and the much-desired garden.













































