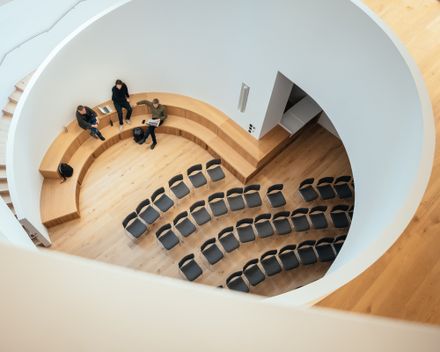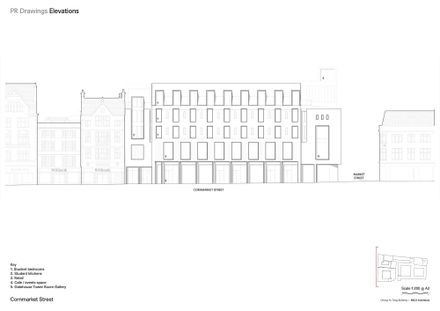Cheng Yu Tung Building
PHOTOGRAPHS
Jim Stephenson, Hufton+crow
STRUCTURAL ENGINEER
Smith And Wallwork, Smith & Wallwork
PROJECT MANAGEMENT
Bidwells
DESIGN TEAM
Stuart Cade, Mandy Franz, Victoria Timberlake, Jonathan Evans
PRINCIPAL DESIGNER
Mica
COST CONSULTANT
Gleeds
AREA
8090 M²
YEAR
2022
LOCATION
Oxford, United Kingdom
CATEGORY
Mixed Use Architecture
English description provided by arechitects.
MICA has recently completed a prominent and unique mixed-use building in central Oxford, the Cheng Yu Tung building for Jesus College, which brings together teaching, retail, research, NHS healthcare, and student living in a third quad for the Elizabethan college.
A BACK, TO A FRONT
The scheme is a major addition to Oxford’s evolving streets and city center providing high-quality new retail space, combined with new teaching and social facilities for the student community, turning a previously unsightly back, into a positive front.
The building and its extensive new landscape significantly increase step-free access to the historic multi-level College and transforms the legibility and transparency, of a traditionally closed environment.
CONTEXTUAL DESIGN
The design of the building takes cues from the existing College architecture and context to provide a striking contemporary design in a sensitive urban context.
Clipsham Stone, the original College stone has been used, and carefully detailed to reference the existing College and provide varied facades responding to different environments.
At its heart, two unique communal spaces are designed to be seen from the streets providing active frontage and a lantern on the street.
WORKING HARD
The scheme is central to Oxford's first new all-electric building complimented by on-site energy generation with a (concealed) Photovoltaic array and a Ground Source Heat Pump, both successfully navigating Oxford's onerous skyline and archaeological rules.
Harnessing embodied carbon the scheme reuses an existing concrete structure, with the majority of new structure being carbon-negative cross-laminated timber.
A RICH MIX
The building brings together teaching, dining, NHS healthcare, retail, socializing, faith spaces, cafe, exhibition, roof terraces, common rooms, well-being, study, and residential, doubling the accommodation on the site and bringing together distinct functions in a complimentary way.
STRIKING NEW SPACE
At its center, a tiered forum provides a gathering space for the College as well as a new facility for interdisciplinary digital research and immersive display & visualization.
Above a new generous entrance, a gatehouse is topped by a new tower room gallery with striking views, at close quarters, across the Dreaming Spires of Oxford and a new Landscaped Market Street.
SUSTAINABILITY
With longevity, sustainability, and future climate in mind, the design team worked to ensure that these aspects were firmly embedded in the new building.
The project has the highest sustainability targets and delivers on embodied and operational carbon, water usage, and biodiversity gain, integrating elements from the local Oxford Natural Resources Impact Assessment (NRIA), WELL, and BREEAM metrics and standards.
Harnessing embodied carbon, the scheme reuses an existing concrete structure – the existing basement slabs, foundations, and walls were retained, reducing the amount of new structure required. The upper floors are constructed of cross-laminated timber, a carbon-negative material that provides benefits through carbon sequestration.
The locally sourced, natural stone façade connects the building to its surrounding heritage while providing the benefits of reducing the need for manufactured products and offering extended durability to suit the long design life of the building.
Embodied carbon calculations were carried out showing that the building meets the RIBA 2030 targets.
The project has been hugely beneficial for the College, receiving many positive responses, highlighting the benefit of the openness, clarity of design, and interest given to the street.
The new retail facilities offer opportunities for new ventures which are currently taking foot in Oxford and within the College, the new spaces offer new jobs and opportunities for academic engagement.































