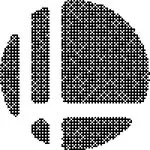MANUFACTURERS
Tom Dixon, ASWCO, Boral, James Hardie
BUILDER
Marloane
INTERIOR DESIGNER
Greg Lamb
YEAR
2022
LOCATION
Skennars Head, Australia
CATEGORY
Houses
Text description provided by the architects.
Arca.house offers a re-imagined approach to living in residential sub-divisions.
With a GFA of only 35%, the design places emphasis on outdoor living through the incorporation of gardens, covered outdoor spaces, and courtyards, suggesting a model for greenfield sites;- one based on maximizing functionality and experience, rather than GFA.
Located in a coastal sub-division of Northern NSW, arca.house offers a sanctuary for family life, designed within the Greenfield Housing Code.
Emphasizing outdoor living spaces, both covered and open to the sky, the house prioritizes a private, tropical oasis over maximum GFA, to propose a new model for greenfield developments.
With a collection of north-facing indoor and outdoor spaces that cater to both individual and communal activities, arca.house provides a setting for household dynamics, with a focus on outdoor living in a sub-tropical setting.
arca.house aims to maximize the client's budget and minimize the building footprint by utilizing a combination of low-cost materials and construction methods with a highly efficient plan and compact design.
This approach emphasizes outdoor living while preserving resources in a region with notoriously high construction prices.
External finishes were detailed to maximize self-shadowing, utilizing the movement of the sun throughout the day as the building’s ornamentation system, in lieu of applied finishes.
Inside, a suite of natural finishes including honed concrete, oak timbers, and travertine stone combine with bespoke joinery and metalwork to create a calm, minimalist interior.
A separate studio apartment offers the clients flexibility and versatility in their living arrangements.
Arca house is surrounded by ‘big boxes’ that maximize GFA and minimize boundary setbacks, creating minimal landscaping and ‘space to breath’.
In contrast, arca.house incorporates a collection of separate buildings with street setbacks ranging from 3 to 22 meters and side setbacks from 1 to 8 meters, to ensure optimal cross-ventilation, solar access, and privacy from neighbors, whilst creating an active street edge.
The front garden is open to the footpath and includes an outdoor shower for post-beach rinsing, with a streetside "tower" allowing for social interaction with neighbors.






















