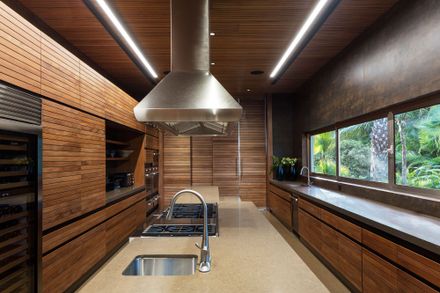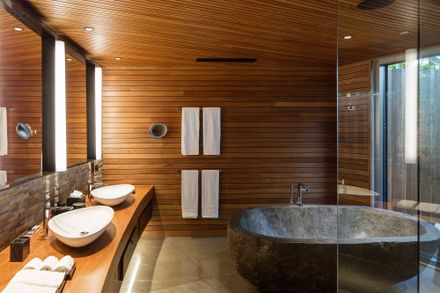
Punta Cana House
ARCHITECTS
Mareines Arquitetura, Patalano Arquitetura
LEAD ARCHITECTS
Ivo Mareines, Rafael Patalano
WOODWORKS
Phileppe Herbreteau
PROJECT COORDINATION
Rafael Aybar, Carlos Del Castillo
LOCAL ARCHITECT
Antonio Segundo Imbert
MARBLE
Marmotec
CONCRETE FOUNDATIONS
Descon Sre
ELECTRICAL INSTALLATION
Constructora Aybar
COLLABORATORS
Matthieu Van Beneden, Thiago Cunha, Felipe Guimarães, Isabela Trota, Gabriel Vicente
PILARES METÁLICOS E MADEIRA LAMINADA COLADA
Simonan
LIGHTING
Ld Studio
ENGINEERING
Rafael Aybar, Carlos Del Castillo
LANDSCAPE
Vistara Paisagismo
CONTRACTOR
Constructora Aybar
MANAGEMENT
Rafael Aybar, Carlos Del Castillo
METALLIC STRUCTURE
Simonan
FRAME AND CURVED GLASS
Cerartec
YEAR
2017
LOCATION
Punta Cana, Dominican Republic
CATEGORY
Houses
Signed by the Mareines Arquitetura office, Casa Punta Cana is contemporary and open to the Caribbean landscape. Located in the Dominican Republic, its structure was designed to question the concepts of "inside" and "outside.
" The clients' briefing, an American family that insisted on participating in all stages of the project, was for a single-story house, comfortable, large, and with several equally sized rooms.
The organic structure, completely open to the beach and street, brings a greater incidence of natural light and ventilation to the "breeze house," as it is called by the office.
With unconventional and parallel architectural lines, the project was designed in terms of sustainability and with technological differentials not yet used in the country.
In addition, except for one chair, all the decoration and furniture are from Brazilian designers, for whom the clients are passionate, and in discreet colors.
In the north block, there are six independent suites, each with its own view and gardens, and the south block houses the dining room, bar, kitchen, game room, gym, and all the services of the house. In the center, there is a "family room," planned to be a meeting point for family members who live in different countries and guests.
In addition to a glass cylinder floating amidst the aquatic gardens, the entire residence is longitudinally serpentine by a large balcony.
There are 700 m² between sensations of openness and closure, highs and lows, shapes, and varied landscapes in all directions.
"Walking through the house is already a rewarding experience. You have spaces closing, opening, and welcoming you. The 'tears' create a sensation of not knowing where the house ends, where the garden begins, and vice versa.
The organic shape complements the visual, with water entering water mirrors and light hitting from the torn roof," points out Ivo Mareines. The only exception to the request for a single-story house is the rooftop garden, which complements and rises with the gardens of the land, increasing the organicity of the project.
It is also in this space that the lookout with a view of the sea and an outdoor party area are located. The high-tech solutions are another highlight: the Dominican Republic, like much of the Caribbean, is subject to hurricanes with winds of up to 300 km/h.
Therefore, to produce elements that meet these conditions, digital CAD - CAM (Computer-Aided Design / Computer-Aided Manufacturing) technology was applied, and used in countries in Europe and North America.
The entire laminated wood structure glued with double curvature, which forms the balcony and suites' roof, was digitally manufactured in France, as were the steel pillars that support it.
The glass frames and the clip-on copper roof were executed in Spain, and the plates and mats necessary for the perfect sealing and thermal insulation of the set came from the United States.
In addition, to prevent being invaded by the sea in the event of a hurricane, the land was raised and compacted 2 m, in caliche, in relation to the original level. All structural connections are internal, which makes it difficult for oxidation common in coastal regions.
Despite this, the roof, made of natural copper, was designed to change color according to the action of the sea, adding beauty to the project. The lighting is predominantly natural, through the "tears" that the house has, changing as the day goes by and the light "walks" through the rooms.
The landscaping, which resembles a living tapestry, combines Brazilian work on vertical walls with Dominican work on the horizontal garden.
"Working with digital manufacturing technology changes the adjustments from centimeters to millimeters. Despite being lacking in industries, the Dominican Republic is abundant in excellent professionals who perform high-quality work," explains Ivo. "Local labor made all the difference in the finishing of the project.
In addition to perfection in the location, construction of foundations and concrete walls that received steel and wood structures, the artistic quality of the finishes in stone, wood, and copper that dominate the aesthetic composition of the house was not neglected," highlights Matthieu Van Beneden.




































