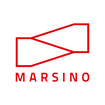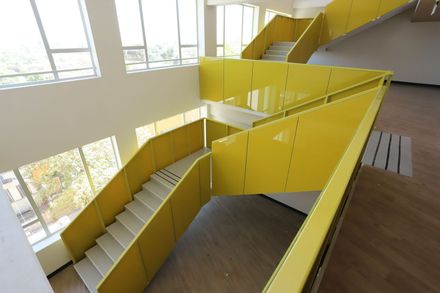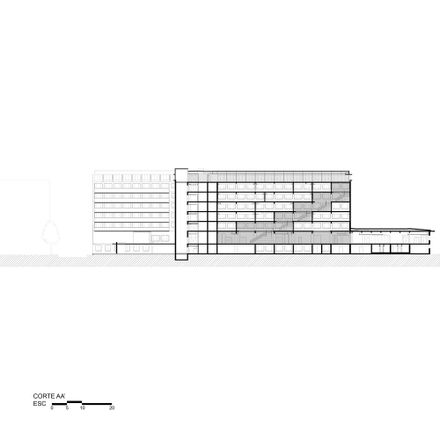
UOH Rancagua Headquarters Building
ARCHITECTS
Marsino Arquitectura
LEAD ARCHITECTS
Jorge Marsino P., María Inés Buzzoni G., Francisco González C.
CLIENTS
Uoh | Universidad De O’higgins
MANUFACTURERS
Autodesk, Dialum, Hunter Douglas, Mk, Masisa
DESIGN TEAM
Natalia Moreno, Maria Paz Aedo, Mariana Bautista, Mario Orellana
PHOTOGRAPHS
Jorge Marsino, Pedro Mutis (Cortesía De Masisa)
ENGINEERING
Claudio Hinojosa Torra
ENERGY EFFICIENCY CONSULTANT
Francisco González Cisterna
GARBAGE PROJECT
Raúl Urzúa
ACOUSTICS
Felipe Oróstegui
KITCHEN
Valeria Jofré
MEP
Tefra Ingeniería Sanitaria
ELECTRICAL ENGINEERING
Mvq Ingeniería Ltda
CLIMATE ENGINEERING
Ipc Ingeniería
SIGNAGE PROJECT
Santabuzzo Diseño
LANDSCAPE
Mpda Paisajismo
AREA
16555 M²
YEAR
2021
LOCATION
Rancagua, Chile
CATEGORY
University
In the Chilean and South American context, with limited resources for public investment, and in a global context of climate emergency that demands an urgent change of perspective in the use of resources, buildings for public use and destination must be capable of being reconverted and adapted.
constantly to the changes that society demands and promotes, becoming opportunities to rethink the way they relate to the city and its inhabitants.
This is the case of the project for the Building of the Ex Rancagua Hospital, handed over by the regional government to the recently created Regional University of O'Higgins, which arises from the challenge of reconverting and resignifying the building, with a strong imprint of sanitary architecture.
Functional, heretical and segmented, to transform it into the founding headquarters of the recently created regional university, with an image that reflects the values of contemporary public education: flexible, stimulating and inclusive, open to the community and the public space of the Alameda Bernardo O'Higgins, the main avenue of the city, a few blocks from the Rancagua main square.
The image of the old hospital, which operated for more than 60 years in this building, is strongly rooted in the collective memory of the city, with its 6-story volumetry and large semi-continuous windows, and gray and blue mosaic exterior cladding.
And its central location with lateral access, in a complex surrounded by walls and bars that do not allow a direct relationship between the building and the avenue.
Inside, the enclosures with large windows and high ceilings are not perceived from the longitudinal corridor that runs through all the floors dividing the north and south fronts of the building, between which a strong contrast is generated.
Warm north enclosures and cold southern enclosures. separated by a dark and very long axis of circulation, which does not invite the journey.
6 intervention strategies are defined, prioritized by a tight budget but demanding compliance with environmental comfort standards, for the transformation of the building.Build a covered atrium on an urban scale / Recover the old hall / Permeate the interior / Hierarchize the program / Make use more flexible / Build in stages.























