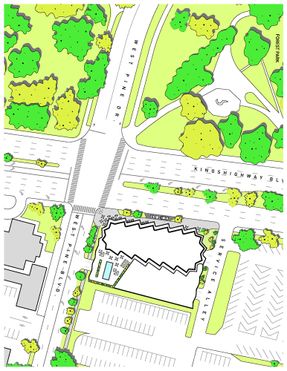
One Hundred
ARCHITECTS
Studio Gang
MANUFACTURERS
Lorin Industries, Terrazzo & Marble
STRUCTURAL ENGINEER
Magnusson Klemencic Associates
MECHANICAL ENGINEERING
Charles E. Jarrell Contracting Co
ELECTRICAL ENGINEERING
Sachs Electric Company, Deluca Plumbing
MEP ENGINEER
Dbhms
CIVIL ENGINEERING
Stock & Associates Consulting Engineers
LANDSCAPE ARCHITECT
Arbolope Studio
LIGHTING CONSULTANT
Morlights
VERTICAL TRANSPORTATION SYSTEMS CONSULTANTS
Jenkins & Huntington
RESIDENTIAL INTERIORS
Mac Development
FIRE PROTECTION CONSULTANTS
Fire Solutions
GENERAL CONTRACTOR
Clayco
FACADES CONSULTANTS
Studio Nyl
POOL CONSULTANT
Counsilman-hunsaker
SPECIFICATIONS CONSULTANT
Core 10 Architecture
CODE CONSULTANTS
Code Consultants
YEAR
2020
LOCATION
St. Louis, United States
CATEGORY
Apartments
The tower, Studio Gang’s first project in the city, will rise to over 380 feet and include retail, amenities, parking, and residential apartments with views of the park to the west and the Gateway Arch to the east.
The facade is angled to create generous outdoor spaces on top of each tier, providing terraces for a quarter of the apartments, as well as shared amenity space for the resident community atop the green roof podium.
Working to enhance the opportunities provided by the site orientation and environmental forces, the building’s leaf-shaped plan and tiered massing maximize its performance, reducing overall energy load and increasing occupant comfort.































