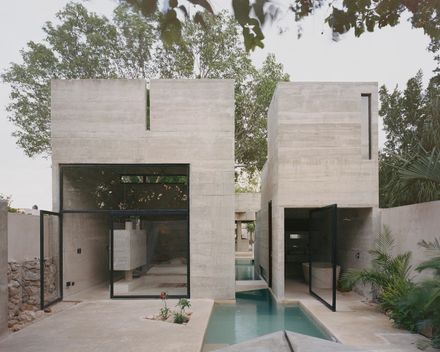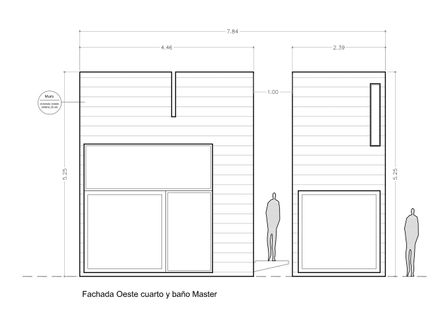
House In Los Cocos
ARCHITECTS
Ludwig Godefroy Architecture
LEAD ARCHITECT
Ludwig Godefroy
House in Los Cocos is located south of the historic center of Mérida - Yucatán, in Mexico. The design of the project arises from the proportion of the land itself, 70 meters long x 8 meters wide.
The narrow proportion of the land creates a strong vanishing point effect upon entering the site.
The project responds to this perspective by crossing it from side to side, materializing it with water guiding it throughout the entire house.
The project consists of a series of fragmented pavilions, inspired by pre-Hispanic architecture and organized around a body of water and a swimming pool.
Two-bedroom pavilions with private gardens are located on both sides of this perspective, in order to create a large protected void in the center.
Casa en los Cocos seeks a strong sense of interiority in the exterior so that the garden embraces people and each of the project's spaces.
The central living pavilion, the social part of the house, floats above this garden, widely open, allowing the breeze to pass through.
House in Los Cocos is structured around its negative empty space, which acquires as much importance as its built space of positive pavilions.
The contrast between open and closed also defines the boundary between public and private areas, a house as a central open agora that connects all private spaces together.
This is the heart of the project, where social life converges.
Taking the proportion of the land as a starting point for the design, and creating this intimate central agora, the entire ground floor with its garden becomes a large walking area.
The façade is no longer necessary. The garden is the living area, inviting people to take a meditative walk.
The project gets rid of the unnecessary focus exclusively on the elemental elements, towards simplicity.
This search for simplicity is leading the design toward clean and abstract architecture, composed entirely of solid materials such as concrete, wood, and stone.
All these materials are capable of aging and improving their appearance over time, instead of deteriorating.
The concept of time becomes part of the architecture.
Time is as if it were material, following the purpose of taking a step back in this old and simple idea to let the "patina of time" be part of the project.







































