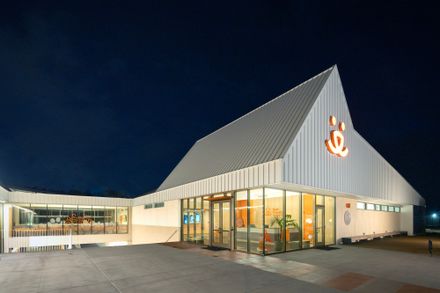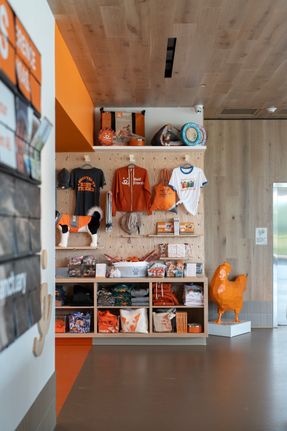
Pet Resource Center
ARCHITECTS
Ra-da
SPECIFICATIONS
Km Architectural Consulting
MANUFACTURERS
Accoya, Carl Stahl, Ad Systems, Ameristar, Daltile, Euroflex, Forbo, Goric Playgrounds, Hanover, Kawneer, Kingspan Light + Air, Marlite, Pacclad, Shaw Flooring, Tarkett / Johnsonite, Usg, Wilsonart
STRUCTURAL ENGINEERS
Harrison French & Associates
CIVIL ENGINEERS
Harrison French & Associates
LANDSCAPE ARCHITECT
Harrison French & Associates
PRINCIPAL, DESIGN LEAD
Rania Alomar
PROJECT ARCHITECT
Stephanie Odenheimer
PROJECT DESIGNER
Luisana Hernandez
PROGRAM / USE / BUILDING FUNCTION
Community And Support Center, Transport Center, Medical Center – All For Pets And Focused Around Adoption And Fostering.
LOCATION
Bentonville, United States
CATEGORY
Veterinary Clinic, Animal Shelter
As the first building of its kind, the Pet Resource Center is a revolution in the animal care industry. With kennels and cages intentionally omitted, its function is similar in many ways to an animal shelter, but its fundamental philosophy is the polar opposite.

Best Friends Animal Society has a goal of No-Kill by 2025. To achieve this they had to devise an alternate approach to disrupting a 150-year-old industry.
Driven by data, they are building an infrastructure to transport animals from overpopulated parts of the country to underserved parts, and are housing shelter pets with local foster families rather than keeping them on-site in kennels and cages that are detrimental to health and behavior.
Instead of hiding on the edge of town, this building is centrally located and easily visible and accessible to all.
It houses a medical center for animals passing through and for local rescues, a community center filled with engagement activities for the locals, and a support center for all the foster parents and animals.
Events such as Knitting with Kittens, Foster Fridays, and Adoption Saturdays keep them connected to the community and make this a model for future centers worldwide.
THE VERNACULAR.
A deep dive into the local barn vernacular allowed us to parse and categorize that language into architectural strategies for form.
These are the strategies we used to manipulate our roofscape to achieve an efficient and intentional peaking, merging, and kicking out of the slopes to traverse the site and shelter the program.
A NEW WAY.
During COVID-19, many shelters were shut down and as a result, a large network of foster parents emerged. Best Friends capitalized on this and halfway through design, we decided that the kennels had to go: The goal was to build a shelter of the future.
A CUSTOMIZED PROGRAM.
This meant a different approach to the design of the building. We had to rethink the purpose, the flow, and the program.
This Center needed to be community-focused, inclusive, and welcoming. We needed to pull the public into the world of Best Friends and get them involved, either to donate, volunteer, adopt, or foster. It needed to support its affiliated rescues, foster parents, and the animals.
It needed to provide adequate medical care and spay and neuter services. It needed to educate on all aspects of animal care including dog behavior or kitten feeding. It would even provide a community pantry for parents that were in need.
Alongside this, there needed to be a ‘transport’ component that could support the relocation of pets across the country. The spaces are designed around these functions and creatively support these aspirations.




































