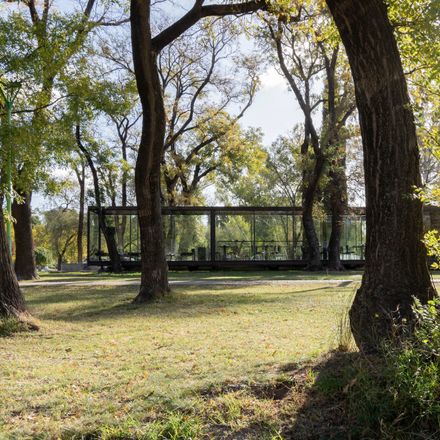Parque De Mayo Pavilion
Parque de Mayo Pavilion
BRA - Bernardo Rosello Arquitectura
COLLABORATORS
Juliana Montero, Gisela Albornoz, Maria Sol Crocco, Franco De Giusti, Andres Inostrosa
PROJECT TEAM
Cecilia Trobbiani, Ines Valdovino, Lucia Achilli, Barbara Ardissino
FURNITURE
Maufer
ACOUSTICS CONSULTANT
Nicolás Diez
STRUCTURE
Metalurgica Senosiain
LOCATION
Bahía Blanca, Argentina
CATEGORY
Installations & Structures
Text description provided by the architects.
The gastronomic pavilion is located in the most important public park in the city of Bahía Blanca (Parque de Mayo). The intervention is carried out as part of a systematic plan to revitalize the public spaces of the city by the administration.
This park already had four symbolic gastronomic stalls with a high degree of construction deterioration and in some cases closed to the public. Our project intervenes in one of these old degraded structures.
Based on this preexistence, the project establishes two clearly differentiated design strategies: the first values the old construction, repurposing it, thus prioritizing the fact of not demolishing anything that is not strictly necessary.
This is based on the economic reality that our local environment is going through, but also because we consider it paradigmatic that in the contemporary world, we should try to preserve everything possible from the pre-operational material state. All services such as bathrooms, changing rooms, kitchen, cold storage room, and storage are incorporated into the restored old structure.
This "box" is covered with a modular system of metal vertical panels that geometrically organize it visually, giving formal synthesis to the work... the second is based on another fundamental ethical principle: being able to restore the current state of the park in the future, a public space that belongs to society as a whole; that is, absolute reversibility in the new annexation to the landscape.
This means that any new work to be incorporated into the said park can be easily removed without altering the preceding landscape and environmental state. For this purpose, a system of prefabricated modules is proposed by the metallurgical industry for their subsequent transportation and assembly on-site with the least possible impact on the terrain.
These are three-dimensional modular structures measuring 3m x 6m (submodule of the standard measurement of metal profiles) that are geometrically aligned in two parallel strips.
The construction kit, both for the structures and for the enclosures, uses catalog pieces composed of UPN profiles, tubes, and metal angles without any chemical protection, that is, the image of the building is a visual expression of the behavior of the materials in their interaction with the environment. The work, in terms of its location, is therefore anchored to the preexistence.
From there, the prefabricated strips move in search of a shaded area and find it in a small "forest" nearby, while visually orienting themselves towards the stream and the pedestrian promenade that flanks it.
The positioning of these structures seeks to intertwine with the trees present on the site, thus enhancing the interaction between objects and landscape.
















