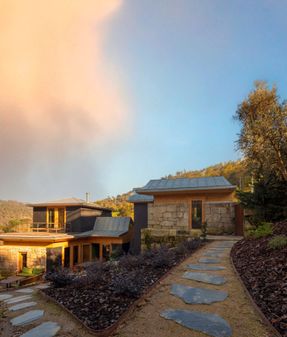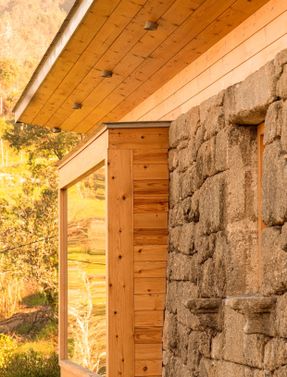
Ermida House
ARCHITECTS
Carlos Castanheira
3 D AND RENDERINGS
Diana Vasconcelos, Eva Martins
LEAD ARCHITECT
Carlos Castanheira
PROJECT COORDINATOR
Isabel Carvalho
LOCAL ARCHITECT
Mário Oliveira
JOINERY
Risco Próprio, Lda
STRUCTURAL ENGINEERING
Eng. João Almeirante
HYDRAULIC INSTALLATIONS
Eng. João Almeirante
COLLABORATORS
Catarina Araújo, Filipa Guedes, Sara Cabral, Mariana Mendes, Susana Oliveira, Rita Cabral
YEAR
2021
LOCATION
Oliveira Do Douro, Portugal
CATEGORY
Houses
As Casas da Ermida – the name I gave them because it is the name of the Place. They were there, and well, elevated above the River.
The Douro River. With the construction of the Carrapatelo Dam, the River reached the lands and the Houses. Many remained down there, hidden in the waters.
The classification of the Albufeira Reserved Zone was also defined by the line 50m from the River bank. Which rises and ... falls. It depends.
The line, drawn on paper, they told us, bites the eave of the Casa da Ermida de Baixo. It is in a classified Zone.
Although in ruins, it is conditioned. The Casa de Cima is free from this rigorous line and freedom is always desired, welcomed.
When I visited the Place of Ermida, I descended the ramp hoping that no vehicle would come up.
Down there the ruins - of what were once houses where families lived - presented some details of those who know how to work with stone and create living spaces.
Remains of homes that ceased to be due to the demands of modern times.
Because of the beauty of the Place, it may seem strange for someone to no longer have the desire to live there.
Only necessity forces leaving so much behind. What remained gave way to ruins that were gradually partially occupied by Nature. Rich in stories and histories. Unknown, but imagined.
Casa de Cima. What to do with what was only a memory? The new owners, excited by the beauty of the place, imagined transforming those stones into space, comfort, rest, and a gathering place for family and friends. Contemplation.
The intention of the purchase implied its recovery. Or restructuring? I asked myself ... but how? I always ask myself... We cleaned what Nature had taken over, with time helping.
Gradually, the shapes of the stones, the contours of the volumes, the sun, and the light become better understood.
We stabilized what existed, intervening but without altering the morphology of the old House.
We reintroduced wooden structures. Here and there we risked a wider fenestration. Over the river.
Below, the Kitchen and the Living Room. Above, a Bedroom and a Bathroom. The volume is what it already was.
The materials are the same, except for the waterproofing of the roofs, opting for laminated zinc, which better adapts to the convoluted geometry. And quality.
Casa de Cima - almost attached to the one below, but outside the Classified Area, about fifty-five meters from the River bank - everything seemed easier, more immediate.
But in Architecture, what is immediate is treacherous. Moisture problems to solve, as it arises from the stone which is also the wall. Walls to stabilize, wooden structures - in the floors, walls, and roofs.
One single House, but two volumes and two roofs. Trying to unite them would be a mistake.
Although two Houses and two distinct Processes, they understand each other as a whole and interact volumetrically with the help of the materiality and textures of the few materials that construct and cover it; the granite tired by time, on which volumes were mounted in wood covered on the outside with slate slabs and on the inside with birch plywood.
The floors - interior and exterior - were covered in multicolored slate. Restructuring a ruin involves the introduction of infrastructures, once absent but now indispensable.
They are there. The concern was for them to stay out of sight and close to the unnecessary.
Nature was cleaned of what was invasive or excessive. It awaits the restoration of balance, which will naturally adjust to the future. Constantly.
Now it is possible to live there. It seemed at times that they didn't want to. Perhaps because the tip of the roof's eave is 49.5m from the River bank. Perhaps it is Planning. Porto-Istanbul, June 5, 2023. Carlos Castanheira












































