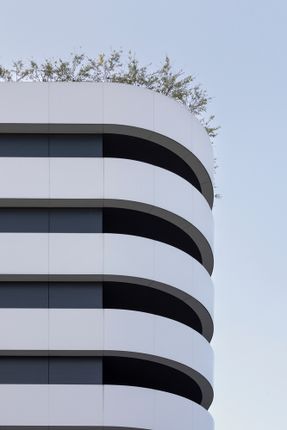
Varna Wave Building
MANUFACTURERS
Swisspearl, Corian, Kone, Schüco
PROGRAM / USE / BUILDING FUNCTION
Residential Building
MAIN CONTRACTOR
Komfort
FAÇADE CONTRACTOR
Komfort Partners
TEAM
Dimitar Katsarov, Iva Kostova, Hristo Dushev, Petar Nikolov, Borislav Stanchev, Sanya Kovacheva, Debora Dimitrova, Georgi Pasev, Vladimir Kavaev
PHOTOGRAPHS
Dian Stanchev
AREA
10668 m²
YEAR
2018
LOCATION
Varna, Bulgaria
CATEGORY
Commercial Architecture, Residential
Varna Wave is a residential building, located in the city of Varna, also known as the Black Sea Capital of the country. The client had the idea of the name ‘Varna Wave’ at the very beginning and the studio used this as an inspiration.
Since he was forward thinking STARH took the chance to introduce solid surface material in the design in order to achieve curved and organic shapes in high precision.
At the time no one used it as façade cladding material at such a scale in the country before or in the Balkans.
The studio took a trip around Europe to see it on a couple of projects and comprehend how the material is implemented and how it behaves after construction.
The movement of the sea waves inspires the design of the building. The wave effect of the façade is achieved by the two different materials – solid surface material and glass.
The loggias of the building are in graphite dark color thus outlining the elegance of the white horizontal elements.
The oval form of the corners softens the overall silhouette of the building adding a subtle look.
This was the first trial for the studio using solid surface material and the final design uses bending just on a single axis.
Later on, having more experience and future opportunities even bolder projects are created, such as BGA and B73.
Varna Wave has eleven floors, where the ground floor is occupied by a bike shop, medical cabinets, and a gourmet shop.
After its completion it has received positive feedback from local neighbors, since due to the reflected sunlight from the white claddings, their living room is brighter than before and they now have a better view from the window. Varna Wave is where the head office of STARH is located at.






















