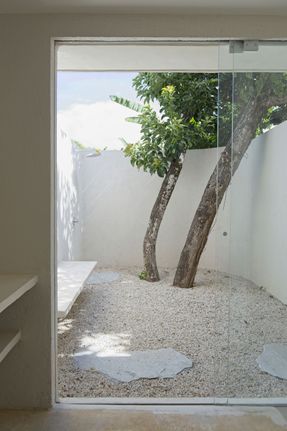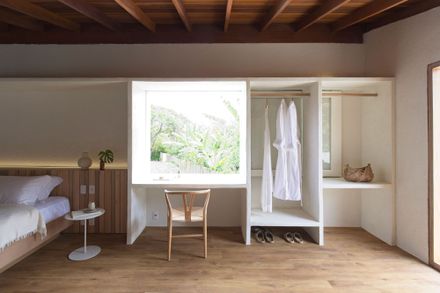MANAGEMENT
Fabio Bakker
CONSTRUCTION
Claw Engenharia
DESIGN
Pati Herzog
LOCATION
Brasília, Brazil
CATEGORY
Houses
The Alecrim House is located between the modernist aura of Brasília and the adjacent natural scenery, in Alecrim Dreams, a project aimed at offering a unique and serene experience of genuine reconnection with nature.
The project encompasses a set of residences designed for seamless integration with their surroundings.
The request came from a couple of owners, who for two decades have played the role of guardians of the place, being responsible for planting trees and creating the lavender field.
The lavender field, in addition to being a landscape element, is a source of raw material for the owners' line of organic products.
The House was designed within this context, where the goal is to provide users with relaxation, tranquility, and "deceleration."
The use of natural light combined with a neutral color palette, intimate courtyards that provide spaces for contemplation, and a design reduced to the essentials, conceived to eliminate distractions, is an invitation for visitors to immerse themselves and enjoy the owners' "slow" philosophy of life.























