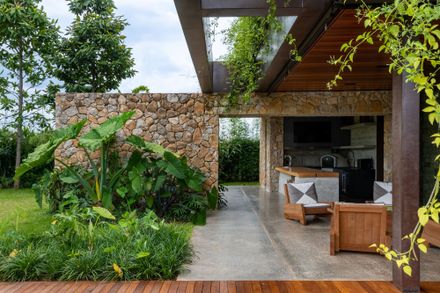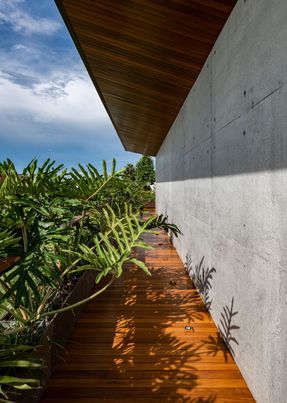Residência ZV
STRUCTURAL ENGINEERING
Hermes Bernardo Cálculo Estrutural
TECHNICAL AND EXECUTIVE CONSULTANT
Tiago Martins
MANUFACTURERS
Florense, Alus , Aluxe, Arza Mármores, Madeireira Nacional, Marcenaria Pedro Petry, Metalflama
COLLABORATORS
Fábio Monteiro, Mariana Shimura, Juliana Kawamura, Carol Holtz
LANDSCAPE
Jardim Bossa
ELECTRICAL CONSULTANT
Eletrodublin Engenharia Elétrica
HYDRAULICS CONSULTANT
Hermes Bernardo Cálculo Estrutural
LOCATION
Sorocaba, Brazil
CATEGORY
Houses
Located in the interior of São Paulo in the city of Sorocaba, the history of Residence ZV began with the clients' contact with our office and the desire, from the beginning, to have a house that occupied the minimum possible of the lot, maximizing the free areas for gardens and landscaping.
Furthermore, there was a desire for the house to have a 360-degree balcony from which they could walk around the perimeter of the residence to view the landscapes of the valleys surrounding the lot.
For the uses, the demand is from a young family of three people, a couple and a child, who like to receive friends and family.
In addition to the social area, the TV room and the office were important environments, being a space where they could appreciate literature, music, and movies.
Regarding the materiality, they brought us a demand that we really like to work with, the desire for a lot of vegetation, inside and outside the residence.

Additionally, it was requested that natural materials be present, such as exposed concrete, wood, burnt cement, and stones with natural soil.
With that, the design strategy was for when entering the residence, the person is invited to walk through a path amidst vegetation, stones, and natural light, with the view of the garden in the background.
The project aims to bring vegetation, which is commonly found outside, into the interior of the residence, creating a composition with the materials used, such as stone, corten steel plate, wood, and exposed concrete, always composing elements to balance the sensations in the environments.
It can bring together friends and family to socialize and contemplate nature, establishing a direct connection with it.
The residence is developed on two floors, with the social area, service, and guest suite on the ground floor and the intimate area, with private suites and a pantry on the upper floor.
All bedrooms have access to a peripheral balcony, allowing material and visual connection with the outside, guaranteeing a view of the horizon.
The project follows a conceptual materiality line that is given through the idea that a ground volume that touches the ground is entirely covered in natural stone, this volume serves as a kind of base for the upper block, which has diverse materiality, being structured in exposed concrete plates, with eaves covered in wood and corten steel plates.
The decoration was conceived to complement the materials already used in the environments. With natural elements and pieces with color and identity, it was possible to establish the balance of the compositions of the environments.
Additionally, we consider that the landscaping project by Jardim Bossa office is as important as the architectural project, since, especially in this project, architecture, and landscaping go hand in hand in an indispensable way.
In the project, we also have some furniture by Carlos Motta and the participation of Ateliê Pedro Petry and Jardim Bossa in the conception and execution of some environments, such as the Master Suite and also the Guest Suite and Office/Library.

















































