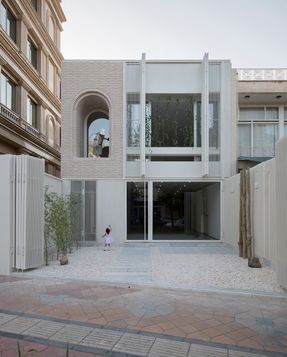White Trio House Office and Store
PHOTOGRAPHS
Mohammad Hassan Ettefagh
LEAD ARCHITECTS
Ruhollah Rasooli, Faezeh Arefnazari
CONSTRUCTION
Hossein Khodaverdian
LOCATION
Kashan, Iran
LOCATION
Houses, Offices, Store
White Trio is a small-scale project in one of the main streets of the city of Kashan that was the short-term residence of Sohrab Sepehri (a famous poet in Iran).
But this building not only did not have poetic elements but also, over time, has been added to with three different uses only for profitability without considering the project area limitation.
So, the project objectives are not only to create a distinct architecture but also to attain a solution for the independence of uses, especially in access to the building.
Another limitation was to maintain the western side Within the current situation with the minimum of change.
Another limitation was to maintain the western side Within the current situation with the minimum of change.
Because demolition of that side could trigger the building setback according to the street widening ordinance.
At first, with the purpose of access separation, access to the commercial section was provided only through the main street, and access to the residential and office sections was provided through the side street.
Due to the financial and spatial limitations of the project and the fact that it is being designed for the purpose of client profitability, our approach was to add value at the lowest cost rather than create a special space. Ground Floor:
adding a café to the ground floor reinforced the need to maintain the connection between the yard and the commercial space.
On the other hand, due to the location of the project, the open space of the yard, which is an inviting space along the urban passage and can direct the urban flow to the interior space, was fully provided to the commercial space. Basement:
on this floor, since the exact type of use was not clearly defined, the provision of light and ventilation in the basement was the only main issue.
The creation of a sunken courtyard was the solution to the project, which, due to the limitations of the yard area, had its roof covered with a trillium-dropped ceiling.
FIRST FLOOR:
Sohrab’s residence at this level was an excuse to create an active space next to the project’s functionalist architecture.
It was enough for us to create a wall that would turn the audience’s mind to the Sohrab for a short period of time.
The spatial organization of the project on this floor corresponds to the area of the project in the simplest possible way.
Considering the city code that there is no need for lighting for a bedroom in a city like Kashan, it was impossible to convince the client to place the room in the light catcher walls.
This restriction led us to create an opening in the ceiling so that not only could it provide light to the room, but also the shadows of planted trees on the roof within a dynamic frame became reminiscent of a period of Sohrab’s visual artworks that were created at different times of the day over the floor and walls of the room.
In the design of the project, by using minimalistic details in the structure and saving costs, our effort has been to create unity and harmony in the expression of the project in the form, materials, and details inside and outside the building.






















