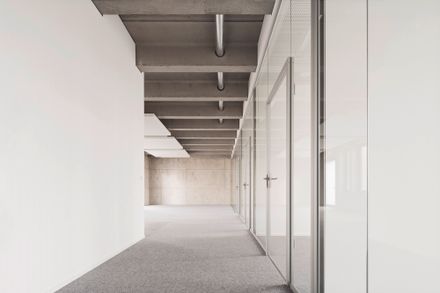House Of The Weimar Republic
ARCHITECTS
Muffler Architekten Partg Mbb
PROJECT MANAGEMENT
Reiner Glocker
HVAC PLANNING
Ieb Ingenieurbüro Für Haustechnik
ELECTRICAL PLANNING
Ieb Ingenieurbüro Für Haustechnik
MANUFACTURERS
Colt, Franz Nüsing Gmbh & Co.kg, Freese Fussbodentechnik, M.c.i. Metalldecken, Sana Trennwandbau, Schmitt + Sohn Aufzüge, Woschko Winlite, Zumtobel
DESIGN / PROJECT MANAGEMENT
Michael Muffler, Tano Muffler
PROGRAM / USE / BUILDING FUNCTION
Museum
PHOTOGRAPHS
Brigida Gonzales
COMPLETION
2017-2023
AREA
2640 m²
YEAR
2023
LOCATION
Weimar, Germany
CATEGORY
Spss Assignment Helpmuseum, Adaptive Reuse
CONTEXT.
Historical events shape identity, and this holds true for the building at Theaterplatz 4.
Located directly across from the significant Weimar National Theatre, it plays a crucial role in the city's narrative.This heritage-listed former carriage depot (1823) stands as a witness to a diverse history.
Like the city itself, the building has undergone numerous architectural transformations.
Its most recent incarnation as an art gallery, known as the "Bauhaus Museum," strategically aligns with Theaterplatz, showcasing its grand facade.
While the original symmetrical concept has been somewhat obscured by alterations to the side annexes, the art gallery's expansive exhibition space emerges clearly from its original symmetry. However, while the building's connection to the square is well-defined and architecturally significant, this precision is lost in the rear portion.
CONCEPT.
The design follows a simple yet clear concept: enhancing the existing through minimal interventions. The foyer, museum shop, and cloakroom serve as an introduction to the building, granting access to the expansive hall of the art gallery.
This space houses the initial section of the exhibition and is also flexible enough to accommodate events or special exhibitions.
In a logical progression, the portal of the hall is mirrored on its rear wall, creating a seamless transition to the extension.
The new structure interacts with the existing, maintaining a respectful distance rather than engulfing it.
A lightweight circulation element serves as a connecting element between the existing and new building, seamlessly integrating all levels of the House of the Weimar Republic at their vertical intersection. This design also provides a direct experiential connection with the armory ruins.
FUNCTIONALITY.
The extension of the museum is built upon the foundation of the armory ruins, consisting of three distinct yet purposeful spaces.
The garden level encompasses areas of political education, housing a multifunctional room, and a small café.
With its transparent design and openness on all sides, this space fosters a connection with the surroundings. The interior is minimally partitioned, with a focus on the historic base walls of the armory.
The middle level continues the exhibition space, providing flexibility through movable partitions or inserted structures.
This neutral space places emphasis on the museal presentation, while strategically positioned windows offer direct views of the open area.
The upper level serves as a hub for scientific research, accommodating offices, meeting areas, and a library within a flexible framework.

A continuous band of windows ensures ample natural light and establishes a connection with the outside environment.
The basement remains mostly unchanged, serving as storage and technical areas, while the public restrooms will be renovated to align with the overall design.
MATERIALITY AND CONSTRUCTION.
The design aims to exude a sense of tranquility and presence. The extension seamlessly continues the narrative of the art gallery, breathing new life into its identity.
To achieve this, a homogeneous structure will be added to the existing heterogeneous building, embodying a classic elegance.
A simple and raw reinforced concrete framework provides the foundation, while the ground floor seamlessly blends interior and exterior spaces, accentuating the historic walls of the armory.
The solid structure above appears to float, with windows thoughtfully integrated to serve their purpose. The interior spaces feature understated surfaces and sustainable materials, creating simple, plastered rooms.
To highlight its clear and unified effect, the museum's extension will be clad in a dress-like facade. White rounded tubes adorn the exterior, symbolizing an expansion of functions while retaining the existing structure as a backdrop.



































