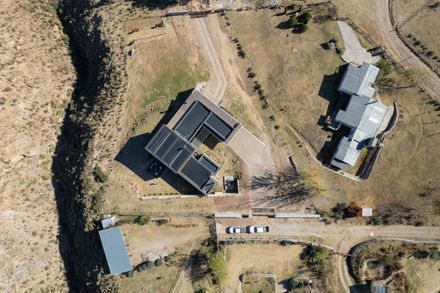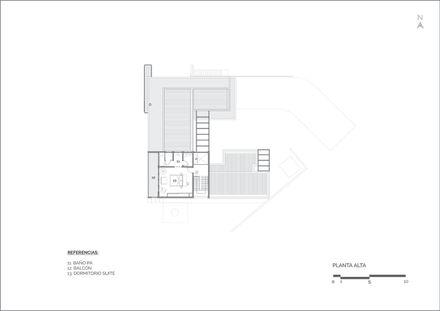
Seba House
ARCHITECTS
Etéreo Arquitectos
LEAD ARCHITECTS
Santiago Vittar, Diego Madrid, Daniel Tello
COLLABORATORS
Salvador Ingrao
DESIGN TEAM
Emilia Martos, Isolda Elias, Franco Veneziano
MANUFACTURERS
Egger, Aluar, Bronzer, Cemento Loma Negra, Cerro Negro, Destefano, Fv, Ferrum S.a., Hafele, Johnson, Peirano, Roca, Tromen
YEAR
2022
LOCATION
Tafí Del Valle, Argentina
CATEGORY
Houses
From the first moment, this project represented a great challenge for the studio.
From its design stage, where the house had to be implanted on an irregular and steep terrain, to the construction stage, as it is located in a small development on one of the highest parts of Tafí del Valle, far from the city and without the possibility of having quick and easy access to resources for construction, both in materials and labor.
The land has 2,500 m2 and a slope of 13 meters from its highest point to the lowest.
With these conditions, we decided to locate the house at the highest point of the lot to gain the best views towards the city of Tafí, the Langostura dam, and the Ciudad del Mollar, thus creating an imposing viewpoint from the main spaces of the house.
The basement takes advantage of the depression of the land to accommodate a covered parking lot, a workshop, and a storage room.
The ground floor is divided into a social area, consisting of a single strip of kitchen, dining room, and living room connected to a terrace and a gallery; and a private area with two bedrooms, a bathroom, and a laundry room.
Finally, the master suite is located on the upper floor, enjoying the best view of the place.
It is a volume of concrete and glass on a stone gabion base, and a cube clad in wood-like wpc siding that floats, seeking to stand out from its surroundings, contributing to the warmth and quality of the whole, with the use of new construction technologies to respond to the climatic conditions of the place.

































