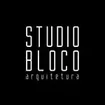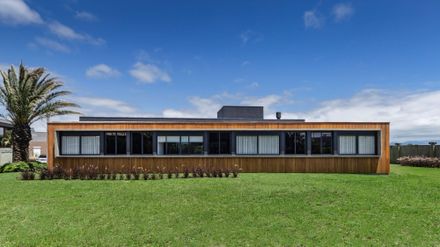
Plano House
ARCHITECTS
Studio Bloco
STRUCTURAL DESIGN AND PRESTRESSING
Curra Engenharia
MANUFACTURERS
AutoDesk, Chaos Group, Schneider Electric, Alumipar, DZ Churrasqueiras, Deca, L&F Madeiras Decor, LAM Gesso, MBLED, Personalite Vidros e Lapidações, Portinari, Sonoff, Trimble
AREA
255 m²
YEAR
2022
LOCATION
Brazil
CATEGORY
Houses
Text description provided by the architects.
As it is a beach house, traditionally used by families only for vacations and weekends, the intention from the beginning was to develop a project without excesses.
A single-story, practical house that maximizes the use of the lot and has the primary objective of ensuring the well-being of the occupants of the space.
To achieve this, the layout of Casa Plano is quite simple. An elongated wooden box, positioned parallel to the alignment of the trapezoidal terrain, houses the suites, laundry, and guest bathroom.
Partially resting on this volume is the exposed prestressed concrete slab that baptizes the house and forms the entire social area.
The concrete plan is noticeable from the front of the building, also serving as a shelter for cars.
Suspended flower pots delimit a central patio that precedes the entrance to the residence's interior and acts as a kind of filter for the living area, ensuring privacy for those moving through the condominium's pathways without losing natural light.
In the social area, three out of the four sides are glazed and surrounded by vegetation, creating the feeling that there is no barrier between the interior and exterior and expanding the family's connection with nature.
A metal structure bookshelf and slim shelves connect the living room to the dining area, accommodating the technical needs of these spaces without creating a barrier with the landscaping.
This is where the most significant interaction occurs, with a clear visual connection to the individual from the lot access, shelter, patio, living area, and back porch, which, together with the pool, form spaces of notable importance in this type of residence.
Floor-to-ceiling windows and the continuation of the same flooring and roofing treatments allow the back porch to seamlessly merge with the living area, expanding this social gathering space.
The volume designated for the private areas reinforces this perception of continuity between the interior and exterior and is divided into two parts with access through subtractions in the wooden box:
the front portion accommodates two suites, a clothes storage area, and a guest bathroom, while the back portion houses two more suites and a laundry room.
The materiality of the house is primarily a result of the architecture itself, with the concrete slab where the pattern of the form is noticeable, serving as a starting point for choosing the other coverings.
The wood used in the cladding is repeated in some of the loose furniture, complemented by light tones of linen on the upholstery and brushed Paraná marble in the kitchen.






















