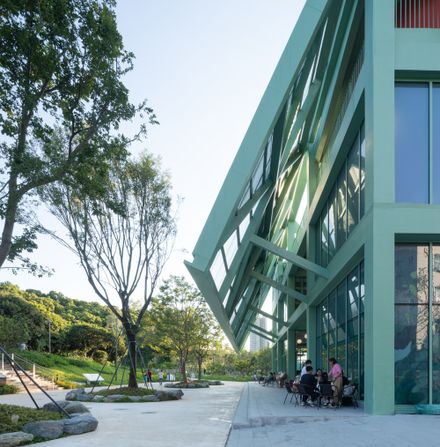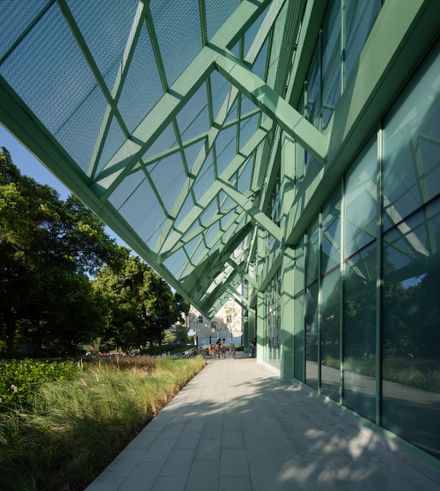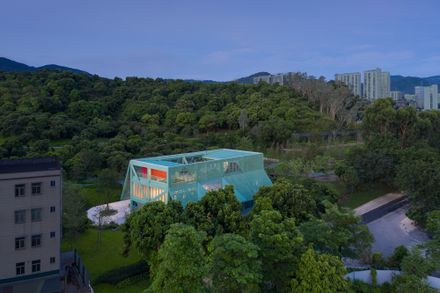Four-Roof Pavilion
ARCHITECTS
Found Projects, Schneider & Luescher
EXECUTIVE ARCHITECT
Kmcm
LANDSCAPE
Wei Studio
SIGNAGE SYSTEM DESIGN
Wei Studio, Shenzhen Direction Ecological Development Co.
ARCHITECTS
Team Member Name(S) Miaojie Ted Zhang, Anton Schneider, Andri Luescher, Ryan Nguyen
CONSTRUCTION ADMINISTRATION
China Resources Land (Shenzhen) Ltd.
PROGRAM / USE / BUILDING FUNCTION
Cultural, Public, Retail
CONSTRUCTION TEAM
Shenzhen Sincere Environmental Art Engineering Co. Ltd.
PHOTOGRAPHS
Schran Image
SUPERVISION
Shenzhen Qijun Construction Engineering Consultant Co. Ltd.
AREA
1200 M²
YEAR
2022
LOCATION
Shen Zhen Shi, China
CATEGORY
Cultural Architecture, Public Architecture
Inspired by the landscape design concept of “Forest School”, the Four-Roof Pavilion is intended to be embedded and merged into the park.
Located at the north corner of Pingshan Children’s Park in Shenzhen, the Pavilion serves as a secondary gateway to the Children’s Park.
The 3-story, 1,200 m² structure provides a pedestrian passageway, multi-purpose rooms, a bookstore, a cafe, & roof garden.
A passageway on the ground floor allows visitors to enter via a single-story space leading them to a double-height space with an oculus skylight above. The “press and release” sequence serves as a gateway to the park.
The void not only lets visitors pass through the building but also seconds as a social corridor for seating & conversation.
A simple cast-in-place concrete structural grid is designed with two steel roofs on the south and north facades and two concrete roofs on the outdoor garden.
The color palette loosely references 11th-century Chinese landscape painting, unifying the columns, beams, & diagonal bracing.
The two sculptural red stairs are embedded within the structural grid, visibly highlighting the vertical circulation.
The massive roofs define the architectural identity while providing generous shading and covered space for the local community.
The diamond and triangle pattern filters the natural light while introducing ambient light into the interior space.

Levels of transparency are created by the strategic placement of clear polycarbonate panels, perforated metal panels, & solid metal panels.
The architectural elements blur the building boundary and extend the architectural impact on both the exterior and interior, merging the relationship between architecture, landscape, and people.






























