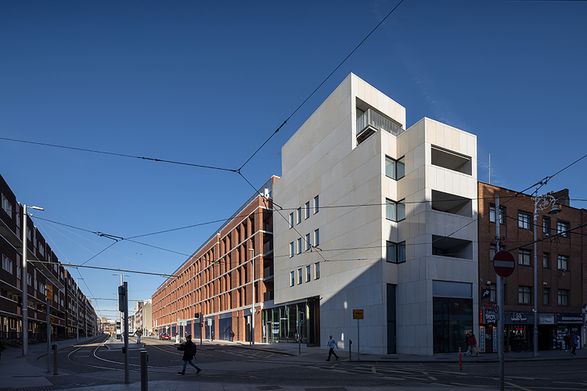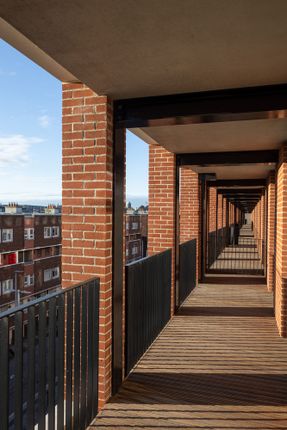
Dominick Hall Housing
ARCHITECTS
Carr Cotter & Naessens, Denis Byrne Architects
LANDSCAPE ARCHITECT
Cunnane Stratton Reynolds
QUANTITY SURVEYOR
John J Casey & Co.
MANUFACTURERS
Idealcombi
DESIGN DIRECTOR
David Naessens
CONTRACT ADMINISTRATOR/ASSIGNED CERTIFIER
Denis Byrne
PROJECT ARCHITECT (FAÇADE)
John Mark Vinten
DESIGN CERTIFIER
Louise Cotter
TECHNICAL
Andy Burdon
PROJECT ARCHITECT
Julien Camuset
MAIN CONTRACTOR
Duggan Brothers Ltd
GLAZING
Hodgins Architectural Facades
ARCHITECT
Natalia Cagnone
TECHNOLOGIST
Ola Odunlade
JOINERY
Gem Group
STRUCTURAL ENGINEERS
Nicholas O Dwyer
SERVICES ENGINEERS
Mma Consulting Engineers
PHOTOGRAPHS
Paul Tierney
AREA
15808 m²
YEAR
2022
LOCATION
Dublin, Ireland
CATEGORY
Housing
PROJECT BACKGROUND/CONTEXT
The site is located on part of the previous Dominick Street flats complex on the east side of Lower Dominick Street, Dublin 1, at the junction with Parnell Street.
The mixed-use development for Dublin City Council includes apartments and townhouses with a community center and retail space at street level.
The six-story block along Dominick Street consists of a terrace of 6 apartment “houses” of 5 stories, providing 67 apartments over the ground floor community center and commercial space.
A short terrace of 5 townhouses defines Dominick Place, a new street linking Dominick Street to Granby Place.
DESIGN SOLUTION
The masterplan strategy for this project seeks to reinstate the historically well-defined character of dominick street as both place and conduit to the cultural heart of the city.
We have reinstated the street face as a brick skin but layered it to provide a continuous south-facing loggia that will provide convivial open space for residents and shelter from the rain.
This provides an acoustic and visual barrier for the apartments to the noisy street below. The corner block on Parnell Street has quite a complex urban task, which justifies a more sculptural form.
It must negotiate the different scales of Parnell Street and Dominick Street and read clearly as a distinct building of civic scale, with its own language of openings and material aesthetic.
The corner building includes more particular and bespoke accommodation including 3 high dependency apartments with adjustable kitchens and bathrooms with assistive technology.It is a small landmark on Parnell Street for this revived urban quarter.
The Apartment House is the building block of the project; there are 6 houses each with stairs and a core arranged along the courtyard.
Each apartment has a central hall sized to a turning circle which is placed in the living room to the sunny street side and a pair of bedrooms to the courtyard.
The low ceiling of the entrance vestibule accentuates the generous cubic volume of the central hall.
The two main entrances are located off Dominick Street. Each entrance is a voluminous brick-lined hall with stairs and lifts leading to the upper courtyard from where the six apartment houses are accessed.
The courtyard is defined to the rear by a story-height raised structure that is planted with a row of trees to screen and protect from wind. The structure below includes storage and plant rooms, and the Marian shrine from the old flats. The garden spaces are landscaped as rooms, including seating areas, lawns, and play spaces.
The courtyard is excavated at one point to create a sunken garden for the community center at street level. The project is designed to achieve NZEB standards. We developed a clearly defined and highly insulated and airtight envelope and care was taken to detail out thermal bridging.
The building is equipped with air-source heat pumps, rainwater harvesting, photovoltaic panels, and centralized ventilation systems with heat exchange.




































