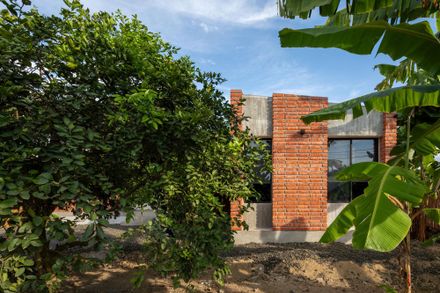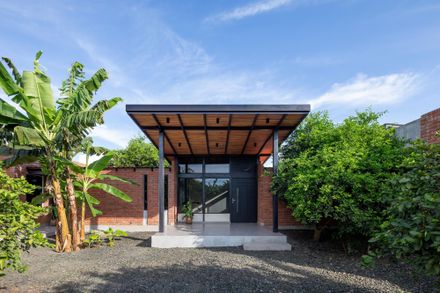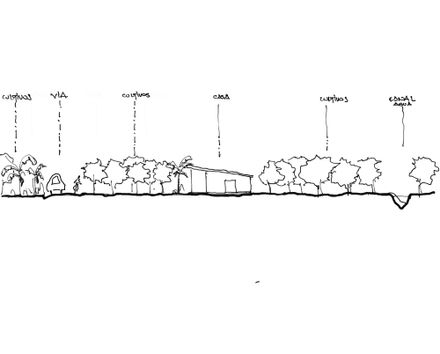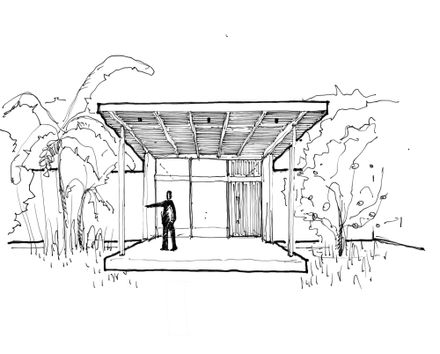El Limonar House
ARCHITECTS
Termopolio Arquitectura
LEAD ARCHITECTS
Andrea V. Intriago Landázuri, Fabricio A. Ormaza García
COLLABORATORS
Roque Ormaza Cevallos, Henry Anchundia Lucas, Alison Cedeño Saltos, Melanie Romero Vera, Jorge Acosta Zurita
MANUFACTURERS
Fv, Graiman, Novacero
CLIMATE ENGINEERING
Marcos D. Ávila Zambrano
PHOTOGRAPHS
Andrés Villota Pelusa
AREA
215 M²
YEAR
2023
LOCATION
Portoviejo, Ecuador
CATEGORY
Houses
The accelerated cost of urban land and the recent COVID-19 pandemic have changed the way people live, causing them to develop a different idea of their homes and prioritize habitability situations that were previously overlooked.
As a result, the need arose to find a place that would have the advantages of urbanity and the opportunity for habitat without too many restrictions.
The El Limonar housing is located in the peri-urban area of the Portoviejo canton, Ecuador, thus conditioning the interpretation of the project and positioning the immediate environment as the main protagonist of the work.
Implanted in one of the macro lots of the area and surrounded by historically consolidated lemon plantations that represent a valuable natural legacy for the client. The solution is guided toward respect for nature and the use of views.
A LEMONADE IN EL LIMONAR
We received the request from a young couple who enjoy nature and family gatherings, and value privacy and discretion.
Therefore, the request is conceived from the appreciation of two circumstances: privacy as a priority for the stay and the person-natural environment interrelation for social coexistence.
ADEFRAGMENTATION AS THE PARTI
The fragmentation of the cube as a design strategy allows the project to adapt to the terrain conditions and client requirements, generating three blocks that establish zoned spaces categorized as service, social, and rest (served spaces), which are interconnected through corridors (serving spaces), the latter also serving to accommodate service areas such as bathrooms and storage.
Space, Structure, and Envelope. The house consists of three bodies distributed on a single level, the main block that extends along the north-south axis, expressing welcome and transparency towards the social area, and two blocks that move laterally to generate a sense of privacy, allowing the void to act as a mediator between the built and the context.
The connection between the bodies is possible through a longitudinal axis that goes from east to west.
The harmony of the space results from showing and hiding the correct areas, where the social block with its entrance stands out and the service and rest blocks are hidden.
In this way, not only is the balance achieved in the composition, but also the transitions are framed in a dynamic and progressive relationship.
The balance in the structure of the project is reinforced by the arrangements of the roofs, which have intentional inclinations for crop irrigation, maintaining the idea of vegetation as the main agent in the design.
As an environmentalist, the client wishes to preserve the crop cycle and for it to contrast with the work. Formally, on the north facade, the single-slope roof exposes the views more widely, while inside it is incorporated as an element that plays with visual perceptions in the depth of the corridors.
The house is designed with a combination of modern materials such as structural steel and more traditional ones such as concrete and handmade brick.
In this way, the project seeks to connect the traditional architecture that surrounds it with the harmony of textures on its exterior.
However, upon entering the home, the sensations change, the contrast transforms the experience, the materiality is shown, and far from competing, it dialogues with the environment. As a result, the balance between space, form, the owner's history, and their philosophy.
A COFFEE IN EL LIMONAR
The work finds a way to rethink habitat from a new experience, where the void appears as a resource to achieve communication and differentiation of zones.
The routes become attractive as they invite a vision of the outside and generate a sense of control over the other areas
The materiality merges with the vegetation and becomes a single language.
As a result, semi-transparent spaces with virtual boundaries fluctuate and filter different elements, where shade, vegetation, and the way of inhabiting the space intervene.
































