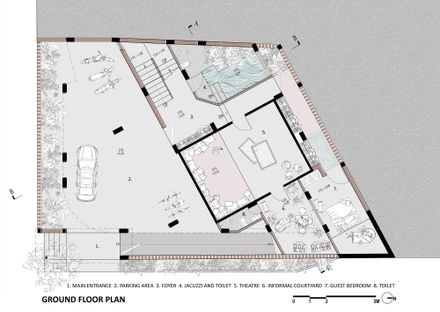Eco Oasis House
FABRICATION
Bajrangi
HVAC
Pandit Marketing
STRUCTURE ENGINEERING
Sk Associates
MANUFACTURERS
Benchmark Agencies, Bhumi Hardware, Daikin, Krishna Chips Industries, Rajhans Ceramic Industries, Vitra
LIGHTING DESIGNERS
Bright Light
ART DESIGN
Chetna Shethiya, Kruti Sheta, Tehmeena Elyas
PRINCIPAL ARCHITECT
Dhaval Rangani
DESIGN AND EXECUTION
Vishal Akabari, Aarsi Ghelani
PHOTOGRAPHS
Nikhil Pilojpara
AREA
583 M²
YEAR
2021
LOCATION
Rajkot, India
CATEGORY
Houses, Residential
Located in the vibrant city of Rajkot, this project is home to the architect himself and his family. Its design serves as a visual representation of the architect's innovative and explorative thinking process.
Rooted in simplicity and minimalism, this project intends on creating a nurturing environment for its inhabitants.
The entrance of the residence features a ramp and playful elements like a water feature with pebbles inviting occupants and visitors to embark on a captivating spatial experience.
The house embodies a contemporary and eco-conscious design approach. The design of the layout is carefully crafted to facilitate a continuous flow of spaces.
The subtle level variations and the use of planters serve as functional dividers, providing privacy, while the ramps seamlessly connect the different areas.
The interplay of spatial volumes guarantees a seamless visual connection across multiple levels, resulting in an engaging experience.
Most private spaces have generous openings on the east side spilling over into balconies and terraces adorned with lush green planters.
In addition, light wells are created to ensure optimal daylight and cross-ventilation in all spaces. Sun shading devices like Pergolas over balconies cut off harsh sunlight and create compelling sciography.
Terracotta block screen wall on the south side (Roadside) filters harsh sunlight while enabling privacy and ventilation.
These blocks display an intriguing pattern, interspersed with glimpses of greenery from within, creating a unique identity in the surrounding neighborhood.
The interior is designed with a muted material palette of Terracotta Blocks, Concrete, punctuated by warm wooden accents, creating a harmonious and calming environment.
The patterned exposed concrete ceiling adds a textural dimension to the interior spaces. The design of the project places a strong emphasis on reducing, reusing, and recycling materials.
To this end, the entire flooring is finished with terrazzo, made with recycled stone chips. Most of the walls are left exposed to minimize waste, while the plastered walls have been treated with pigment and oxides to eliminate the need for painting.
Energy efficiency is maximized using sun-shading devices, and most of the furniture is built-in to minimize material waste. The door windows have brick frames instead of stone and only reclaimed wood is used in shutters and other furniture, further emphasizing the commitment to sustainable design.
The bathrooms feature unique yellow terrazzo, adding a touch of personality while still adhering to the principles of reducing waste. Solar panels are installed on the rooftop to increase energy efficiency.
In conclusion, the abode presents a functional layout that prioritizes the quality of spaces. The careful consideration of hierarchy balances interaction and privacy while climate considerations, sustainability measures, and the choice of materials contribute to the comfort, energy efficiency, and environmental consciousness of the project.






















