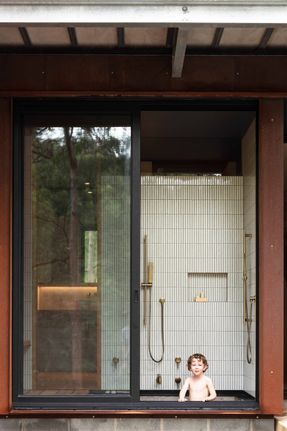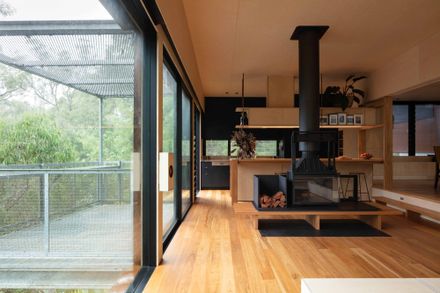ARCHITECTS
Incidental Architecture
STRUCTURAL AND HYDRAULIC ENGINEERING
Nb Consulting Engineers
LANDSCAPE ARCHITECT
Lindy Hulton Larson
BUILDER
Avalon Constructions
LEAD ARCHITECTS
Matt Elkan, Daina Cunningham
JOINERY
Fine Earth Joinery, Elysium Concepts
PHOTOGRAPHS
Clinton Weaver
AREA
205 M²
YEAR
2018
LOCATION
St Ives, Australia
CATEGORY
Houses
Building is a privilege. One that provides a unique opportunity to create something of lasting value to both the users of the end product and the community that is involved in its creation.
In this manner, Tree House is a project of enduring value and resilience. It has the makings of several possible answers for how we build at the critical intersection of man-made and natural environments.
Tree House is hidden within shared bushland in Sydney’s Northern Beaches. It is a remarkable site for its steep topography, intact bushland, diverse ecology, and almost complete privacy.
The clients bought the site with full appreciation of both the challenges and opportunities it offered and met it with an equally ambitious and unequivocal brief.
The house was to support and coincide with plant, animal, and human life in this unique and special environment.
It was to integrate and honor the landscape rather than alter it. It was to minimize the use of resources in construction and occupation.
Materially, the house is required to be tough externally due to the high-level bushfire threat, categorized as BAL FZ for all facades.
It is clad in 3mm sheet-Corten steel and skirted by suspended galvanized steel grated walkways and decks.
Internally, where timber is permitted, the house is lined in birch ply and blackbutt.
The house embodies a mantra of being stern on the outside and snug on the inside.
The project features a conscious effort to reduce the use of coatings internally and externally to an absolute minimum. Cladding, walkways, and landscape walls are all unpainted.
Internally, all timber is coated in plant-based oils and waxes. There is virtually no paint in the house.
At a broader level, the house seeks to accompany a series of increasingly relevant questions about how an Australian house can respond thoughtfully to the natural environment.
Especially given the growing number of natural threats and the rapidly expanding regulatory network controlling the way that buildings facing natural threats are constructed.















