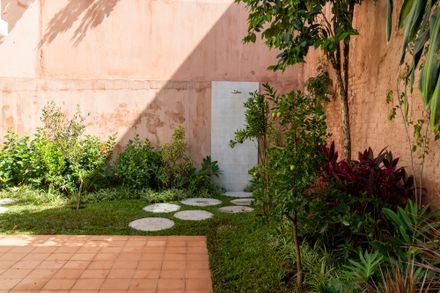
Caropá House
ENGINEERING
Valdeci Domingues
CONSTRUCTION
Construtora Domeng
COLLABORATING ARCHITECTS
Larissa Ragaini
MANUFACTURERS
Autodesk, Braston, Dalle Piagge, Deca, Hidráulicos Gerdau, Lepri Cerâmicas, Portobello Shop, Sander Inox, Santa Luzia, Suvinil, Tramontina, Trimble Navigation
ARQUITETOS
Caroline Cursino, Stefano Fernandes, Laura Capelli, Dayane Melo, Claudia Piaia, Juliana Mariz, Marina Wong E Luiza Abrahão
LOCATION
Vila Madalena, Brazil
CATEGORY
Houses, Renovation
Located in the tree-lined neighborhood of Vila Madalena, close to Praça Vicentina de Carvalho, the house, with well-segmented and dark environments, received a coherent renovation,
As it aimed to modernize the house according to the needs of the couple, at the same time that preserved the history of the residence, conserving elements that were relevant and adapting those that could be updated.
Conceived to house a young couple with two children, the 260m² house is characterized by a generous and well-integrated ground floor with an opening at the back to the barbecue area with a simple and authentic garden.
On the upper floor, the intimate areas and office are connected to the ground floor through a new light and almost transparent metallic staircase with cumarú wooden steps.
The house located on land typical of residential areas between neighboring walls defined the social area on the ground floor between gardens, not interrupting the flow of light and favoring natural ventilation.
The choice for the materiality of the staircase also played a decisive role in providing a wider space: white, light, and with a perforated metal railing, it provides transparency,
Not acting as a visual barrier between the living room and dining room spaces, allowing the dialogue between the gardens.
On the upper floor, the plan received a few changes. The skylights that already existed were complemented by the addition of more windows in the bathrooms that,
In addition to providing more light, reduce the need for artificial lighting during the day, promoting energy savings.
The roof also gained use with the creation of the solarium that also bathes the entire two floors with light.

























