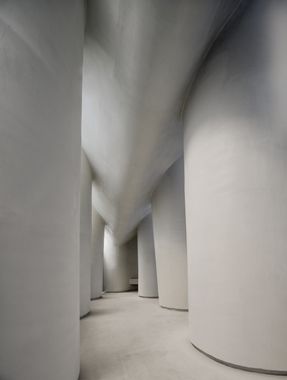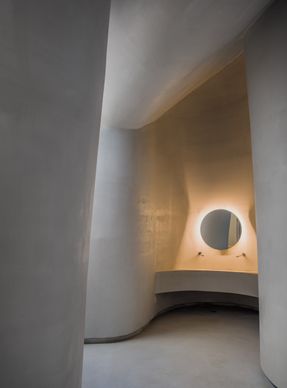
Sky Light Public Restroom
ARCHITECTS
People's Architecture Office
DESIGN TEAM
Yang Quanyue, Wen Hao, Lu Boge
CHIEF CURATOR OF MOOFLAND
Rong Zhou
PRINCIPALS
Zhe He, James Shen, Feng Zang
STRUCTURAL CONSULTANT
Su Liu
CLIENT
Metro Land Corporation Ltd.
LIGHTING CONSULTANT
X Studio, School of Architecture, Tsinghua University
LANDSCAPE CONSULTANT
Farmerson Architects
DRAWINGS
Yingzi Yuan, Quanyue Yang, Hongdou Zhang
PHOTOGRAPHS
People's Architecture Office, Yumeng Zhu
AREA
80 M²
YEAR
2022
LOCATION
Beijing, China
CATEGORY
Infrastructure
Sky light Public Restroom is an all-female restroom and aims to accommodate the needs of women, mothers and infants. is located at Moofland, a popular destination in Mentougou, Bejing.
The public park serves as a vibrant hub for a wide range of social activities such as markets, forums, exhibitions, music, and theatrical performances.
A meandering wall encloses different compartments, forming an irregularly shaped space as a whole.
The ceiling for the circulation space in the middle is lower in height and the cubicle spaces on both sides are higher to introduce more light.
The entrances on either end are also greater in height than the central area.
The lighting in the interior shifts and changes in relation to the curvilinear shape of the interior.
Each compartment is a tapered space topped with a light well. The interior is bathed in sunlight, creating a ceremonial space that brings a sacred beauty to the most profane acts.
The Sky Light Public Restroom has separate compartments for mothers and babies, and each compartment has a separate washbasin, which emphasizes inclusivity.

Hand washing stations are located at each end of the common area for the convenience of visitors. The interior wall and ceiling interfaces are all made of micro-cement to highlight the flow of light in the space.
The partition doors feature a painted glass finish that provides a subtle contrast to the textured micro-cement wall surfaces.
The upper and lower sides of the compartment door are not sealed, which maintains the continuity of the space inside and outside the compartment.
The play of light and shadow is articulated across the curvilinear folds that encompass the space.

























