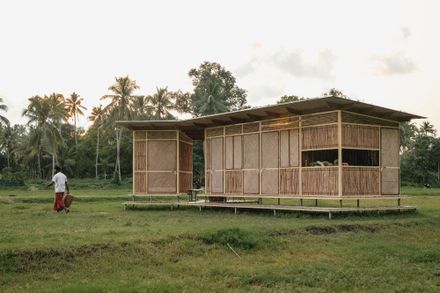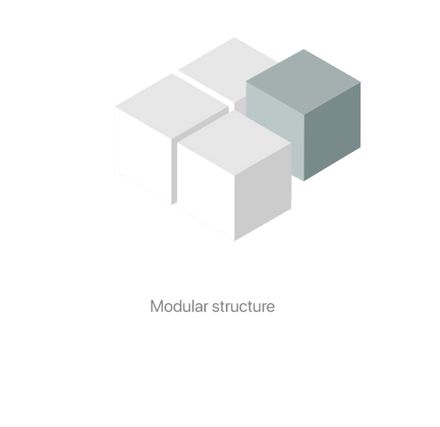
Worker’s Pavilion
ARCHITECTS
Abhishek Madhu, Joel Richard, Jishnu Raj, Jinu Pleasant
ASSEMBLY
Suresh Palayan
MANUFACTURERS
Apl Apollo Tubes, Jsw Steel
MEP CONSULTANTS
Educe Engineering Consultants
STRUCTURAL ENGINEER
Urban Hive
PARTNERS IN CHARGE
Harikrishnan Sasidharan, Neenu Elizabeth
DESIGNER IN CHARGE
Vijesh Kumar
FABRICATOR
Rajesh Rajan
INTERN
Abhin Sugathan
LOCATION
Kollam, India
CATEGORY
Houses, Residential
Worker’s pavilion
Architecture needs a change. We believe that beyond the projects that clients bring to us, it is about carefully observing and identifying the needs of the society and providing technical solutions that can address the context, climate and needs of the people.
We developed a temporary modular structure, that can be rapidly deployed, for various uses.
It is a housing solution for sites, where accessibility is a concern. The entire structure can be transported in a truck or a boat, in case of an emergency, like a natural calamity or a refugee crisis.
The design aims to provide a shelter, where the dignity of the human being and the basic amenities are not compromised, even in such situations.
The same holds true for construction sites as well. It provides spaces for leisure, sleeping cubicles and adequate toilet facilities
The unique feature of the structural system is the use of friction piles, which eliminates the use of concrete, reducing the required time, cost and carbon footprint.
Together with the modular structural system, and bolted connections, it can make use of available vernacular materials like bamboo, wood, grass mud etc, that can be repaired or mended by the local community.
The architectural expression and articulation would vary according to the geographical location and local craft techniques.
The depicted pavilion is a scenario, where the structure is used as a worker’s shelter. The structure incorporates living spaces and sleeping areas for the workers.
It also acts as a cost-effective storage solution, for construction sites.
The entire structure can be redeployed at another site, with minimal cost and time implications.



























