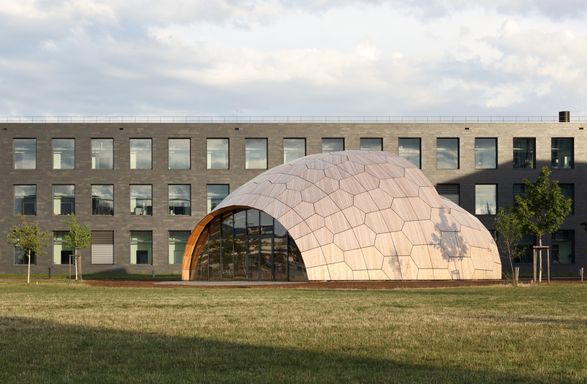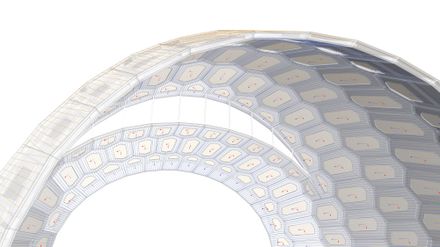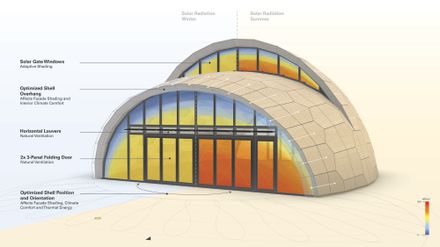
Livmats Biomimetic Shell
ARCHITECTS
Icd/itke University Of Stuttgart, Intcdc
PROJECT PARTNERS ITKE INSTITUTE FOR BUILDING STRUCTURES AND STRUCTURAL DESIGN
Prof. Dr. Jan Knippers, Simon Bechert
PROJECT PARTNERS MÜLLERBLAUSTEIN BUILDING STRUCTURES GMB H, BLAUSTEIN
Jochen Friedel, Johannes Groner, Daniel Gold
RESEARCH PARTNERS ISYS INSTITUTE FOR SYSTEM DYNAMICS
Prof. Dr. Oliver Sawodny, Andreas Gienger, Anja Lauer, Sergej Klassen
RESEARCH PARTNERS IIGS INSTITUTE FOR ENGINEERING GEODESY
Prof. Dr. Volker Schwieger, Sahar Abolhasani, Laura Balangé
RESEARCH PARTNERS ICD ARCHITECTURAL COMPUTING, INSTITUTE FOR COMPUTATIONAL DESIGN AND CONSTRUCTION
Prof. Dr. Thomas Wortmann, Lior Skoury, Max Zorn
RESEARCH PARTNERS IABP INSTITUTE FOR ACOUSTICS AND BUILDING PHYSICS
Prof. Dr. Philip Leistner, Roberta Di Bari, Rafael Horn
RESEARCH PARTNERS INT CDC LARGE SCALE CONSTRUCTION LABORATORY
Dennis Bartl, Sebastian Esser, Sven Hänzka, Hendrik Köhler
APPROVAL PROCEDURE
Mpa University Of Stuttgart - Dr. Simon Aicher
PROJECT PARTNERS INSTITUTE FOR COMPUTATIONAL DESIGN AND CONSTRUCTION
Prof. Achim Menges, Felix Amtsberg, Monika Göbel, Hans Jakob Wagner, Laura Kiesewetter, Nils Opgenorth, Christoph Schlopschnat, Tim Stark, Simon Treml, Xiliu Yang (Biomimetic Shell) Dylan Wood, Tiffany Cheng, Ekin Sila Sahin, Yasaman Tahouni (Solar Gate)
PROJECT PARTNERS CLUSTER OF EXCELLENCE LIV MAT S LIVING, ADAPTIVE AND ENERGY AUTONOMOUS MATERIALS SYSTEMS, ALBERT LUDWIGS UNIVERSITAT FREIBURG
Prof. Dr. Jürgen Ruhe, Prof. Dr. Thomas Speck, Prof. Dr. Anna Fischer
FURTHER CONSULTING ENGINEERS
Erdrich Wodtke Planungsgesellschaft Mbh - Christian Erdrich, Transsolar Klima Engineering Gmbh - Prof. Dr. Thomas Auer, Christian Frenzel, Bauphysik 5 - Joachim Seyfried, Bec Gmbh - Matthias Buck, Belzner Holmes Light-design - Thomas Hollubarsch
FURTHER EXECUTION
Geoconsult Ruppenthal, Vermessungsbüro Nutto, IB Becherer, Klitzke ELT-Plan, Prof. Dr.-Ing. Heinrich Bechert + Partner, FW Glashaus Metallbau GmbH & Co. KG, Moser GmbH & Co. KG, Lösch GmbH & Co. KG Lightning Protection Construction, Parquet Studio Ganter GmbH & Co. KG, Elektro Mutter GmbH, Rees Sanitary and heating installations, Jakober GmbH, Kiefer & Sohn GmbH, Dirk Pesec
PROJECT SUPPORT
DFG German Research Foundation, Carlisle Construction Materials GmbH, HECO-Schrauben GmbH & Co. KG, Henkel AG & Co. KGaA, Puren GmbH, Raimund-Beck KG
LOCATION
Freiburg Im Breisgau, Germany
CATEGORY
Pavilion
The livMatS Biomimetic Shell at the FIT Freiburg Center for Interactive Materials and Bioinspired Technologies is a pioneering research building.
The generous space, which flows smoothly into the surrounding campus, serves as an architectural incubator for developing innovative, cross-disciplinary research ideas
Simultaneously, the building itself represents a research project of the two Clusters of Excellence, Integrative Computational Design and Construction for Architecture (IntCDC) at the University of Stuttgart and Living, Adaptive and Energy-autonomous Materials Systems (livMatS) at the University of Freiburg, which are investigating an integrative approach to design and construction for sustainable architecture.
The building brings together the different research approaches of the two Excellence Clusters to achieve an architectural synthesis.
Compared to a conventional timber building, the livMatS Biomimetic Shell reduces the total environmental life cycle impact by 50%.
The distinctive and highly resource-efficient segmented timber shell construction is fully deconstructible and reusable.
It is made feasible through the integrative development of computational design methods, robotic prefabrication, automated construction processes, and novel forms of human-machine interaction in timber construction.
Embedded in the wood shell is the "Solar Gate", a large-scale skylight that contributes to regulating the indoor climate through a biomimetic, energy-autonomous, 4D-printed shading system.
Together with an activated floor slab made of recycled concrete, this enables comfortable year-round use with minimal building services.
The result is an expressive, flexible space and an architecture that shows alternative paths for sustainable construction, which will also serve as a platform for further research.




































