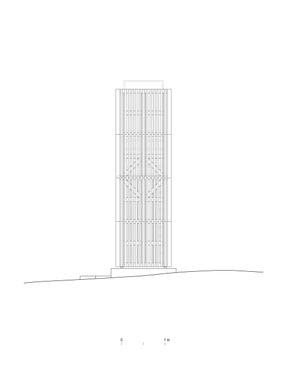Confluencia Viewpoint
ARCHITECTS
Azócar Catrón Arquitectos
LEAD ARCHITECTS
Ricardo Azócar, Carolina Catrón
CITY REPRESENTATIVES
Unidad De Patrimonio Municipalidad De Chillán
COLLABORATORS
Guillermo Medina, Matías Fica, Ivan Rifo
PHOTOGRAPHS
Pablo Puentes, Nicolás Becerra, Azócar Catrón
AREA
7 M²
YEAR
2022
LOCATION
Confluencia, Chile
CATEGORY
Small Scale
Mirador Confluencia is a facility that aims to enhance the historical monument Puente Confluencia, located in the Ñuble Region, southern Chile.
Built in 1930, it is considered the longest wooden viaduct in Latin America, currently only for pedestrian use.
The project arises after a temporary closure that affected the bridge in 2020, due to a fire and community concern for its conservation.
The proposal consists of a tower-mirador located beside the bridge and parallel to the Ñuble River. Its goal is to become the first stage in the consolidation of a simple Site Museum that accompanies the bridge.
The tower elevates 4 meters above the ground, allowing the infrastructure to be seen as a gigantic open-air museum piece.
Formally, the Mirador is a wooden monolith with a square longitudinal section.
Its sober and compact character contrasts with the rhythm and tension of the bridge's wooden structure. It becomes a slender wooden object along the road, similar to the productive infrastructure present in the Chilean countryside.
By using a woody structure that is robust and diffusely scaled, the object becomes a part of the place, valuing the compositional and material rigor of the accompanying construction without falling into obvious mimicry.
The mirador consists of three elements: a staircase that allows for the observation of the bridge and the surrounding landscape as a prelude to the journey; a limited space at its bottom where the history and memory of the community with the monument are synthesized; and finally, a wooden lattice that covers the structure.
From the front, it is a semi-transparent screen that fades into the landscape, while from an oblique view, it appears as an opaque wooden plane that seems to be dry-painted on a natural background of changing blue tones, just like the color of the Ñuble River or the distant Andes mountains.




























