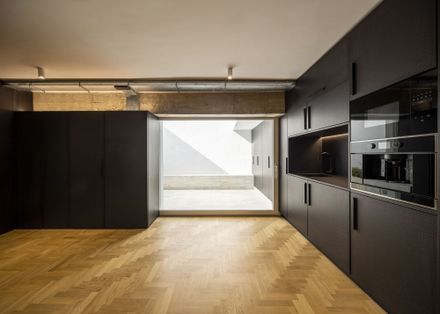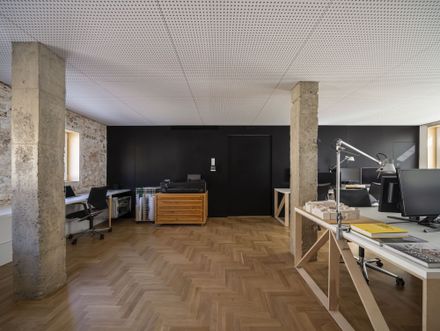
Dtr_studio Architects Central Office / Dtr_studio
COLLABORATORS
Marquez Cañaslba, Juan Carlos Lopez Lozano
LEAD ARCHITECTS
Jose Maria Olmedo, Jose Miguel Vázquez
MANUFACTURERS
Hitachi Air Conditioning, Deceuninck, Fassa Bortolo S.p.A., Knauf, Soler & Palau, Zambelis
YEAR
2022
CATEGORIES
Renovation
LOCATION
Granada, Spain
After 20 years in our headquarters in Realejo, it was time for a change. We decided to make a radical change, moving from a duplex located on the Mauror hill to a 60s official protection house in Ciudad Jardín de los Vergeles with a patio.
Typologically, it is a two-story terraced house, alternating a row with a front garden and backyard with another row with direct access from the street and backyard.
The studio is located in this second typology, with a more commercial vocation, with access from Calle Violetas, which has a semi-private character since it is sized to exclusively serve the inhabitants of the surrounding houses.
The architecture offers a very clear example of the rational architecture of the time: a curved entrance, patio with covered porch, load-bearing double brick facade walls, intermediate bays with pillars and concrete beams, staircase made with brick vault.
Simplicity is the common thread in the materials and constructive solutions used. The reform and adaptation project for the office aims to enhance all of this.
The starting point is a building that has undergone numerous reforms over time, distorting its original conception.
The concepts that run through the intervention are(1) to recover the original scale of the patio, (2) to eliminate all the partition walls except the closure of the access staircase to the upper floor, which will serve as the core of all installations, (3)to show towards the interior the materiality of the house that responds to a very specific time and way of understanding construction,
(4)to contrast the original elements with new finishes and textures that enrich the proposal, and(5) to take advantage of the intervention on the facade to improve the energy efficiency of the property and propose a language that makes the building stand out but without losing sight of the solutions of the surroundings.
The ground floor houses the most public part of the studio, taking advantage of the direct relationship with the street.
The space is proposed to be compartmentalized using movable shelves so that it can be adapted to the different uses needed.
The upper floor will be the work area, with more privacy and better sun exposure. The furniture has been designed to fit the existing space to achieve maximum utilization.
In addition, the exterior balcony, with the play of wooden blinds, offers an intermediate space with a different character than the work area and acts as a buffer for solar radiation in summer.


















