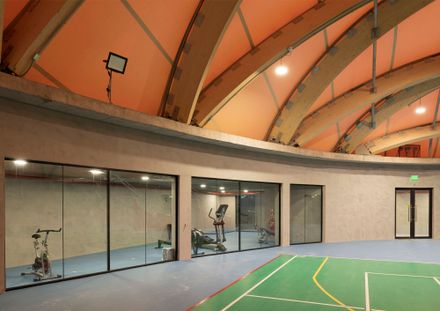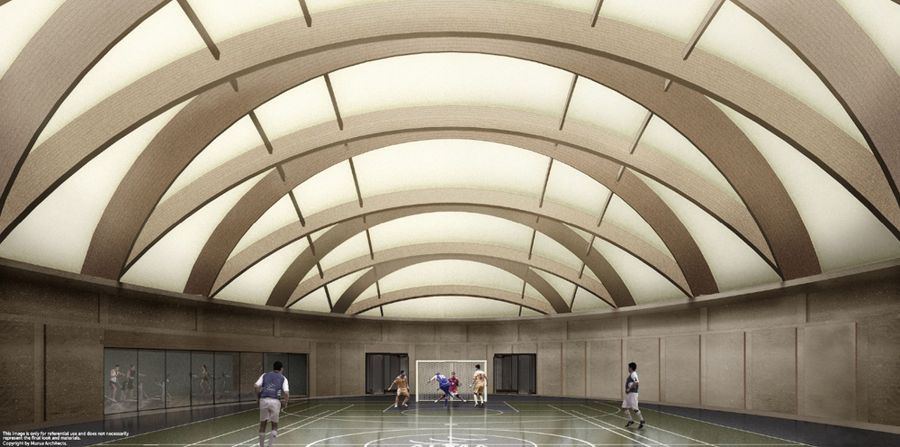Alma Sports Hall
ARCHITECTS
Benjamín Murúa Arquitectos
BUILDING OWNER / CLIENT
Associated Universities Inc (Aui)
CONSTRUCTION
Toptent - Sergenco
STRUCTURAL PROJECT
Juan Acevedo
MANUFACTURERS
Ingelam, Versaidag
LEAD ARCHITECT
Benjamín Murúa Acuña
SPECIAL FEATURES
Claudia Salinas Salamanca
DRAFTING
Benjamín Peralta Peralta
PROJECT COORDINATOR
Claudia Salinas Salamanca, Benjamín Peralta Peralta
ENERGY EFICIENCY
Lucas Vasquez
LOCATION
San Pedro De Atacama, Chile
CATEGORY
Recreation & Training
The design is a response to the environmental constraints encountered during the project development.
Located in the Atacama Desert at an altitude of 2,900 meters above sea level, the project is subjected to extreme environmental conditions: high radiation, winds, dust or snow storms, heat, and cold, so the building had to adapt and be designed based on the impacts that these factors could cause in the form.
First, the weight of the snow and the impact of the wind on the structure were considered, which could require over-structuring in order to prevent deformations.
Next, two strategies were considered, separated by layers. The first one was to think of an aerial structure with a lower curvature that would better adapt to the wind.
The second strategy consisted of burying the main level of the program, locating the court on an underground level, and taking advantage of the geothermal energy of the place.
Both strategies resulted in a concave shape, generating a continuous space with a high degree of comfort, as it has a clearly differentiated cool underground level from the roof.
Subsequently, the curvature of the roof was reduced, making it more aerodynamic and achieving a larger thermal comfort zone in the lower level, requiring even further burying of the usable space.
































