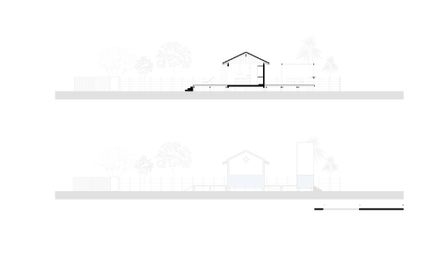ARCHITECTS
Cecchi Millan
PROJECT TEAM
Fernando Millan, Pedro Millan E Giovanna Cecchi
MANUFACTURERS
Electrolux, Artesão Local, Brastemp, Coral, Deca, Futon Company, La Fonte, Loja Simultânea, Lorenzetti, Marcenaria Armários E Cia, Mekal, Schneider Eletric, Wandepoxi, Reka Iluminacao
STRUCTURAL PROJECT
Eng. Marlon Vivas
CONSTRUCTION COMPANY
Art’s Construções E Consultoria
PHOTOGRAPHS
Pedro Ingber, Oka Fotografia
AREA
70 M²
YEAR
2021
LOCATION
Maraú, Brazil
CATEGORY
Houses
The 70m2 pavilion is a functional architectural solution that houses two suites and a living room with an integrated kitchen.
The linear layout of the spaces allows for an opening to the surrounding view and vegetation, with the integration of nature.
The landscape is reinforced by large openings, which also allow for natural cross-ventilation and lighting. The deck perpendicular to the main volume extends the usable area of the spaces.
The pavilion's structure is combined with the simplicity of the chosen materials, which harmoniously integrate with the environment.






















