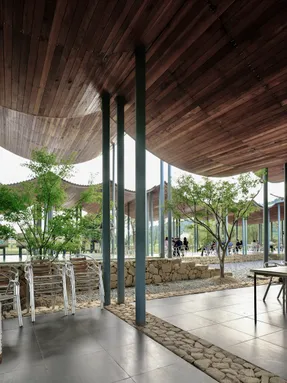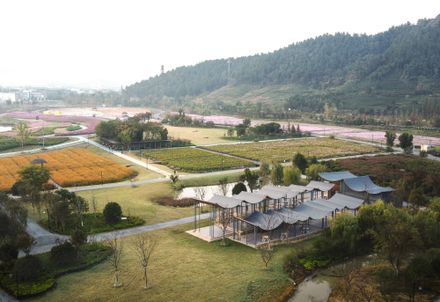Jingshan Flower Sea Tent Pavilion

JINGSHAN FLOWER SEA TENT PAVILION
Zhejiang A&f University Landscape Architecture Institute + Beeeed Atelier
ARCHITECTS
Beeeed Atelierlandscape Architects: Zhejiang A&f University Landscape Architecture Institute
LANDSCAPE
Xiaohua Wu (Zhejiang A&f University Landscape Architecture Institute)
LEAD ARCHITECTS
Guanglong Huang, Liwei Yang, Li Wu, Miaoling Zheng, Chao Fang, Xi Chen, Qili Zhang, Zihang Xu, Yunzhong Cai, Huijin Li, Yicheng Xu
DESIGN TEAM
Guanglong Huang, Liwei Yang, Li Wu, Miaoling Zheng, Chao Fang, Xi Chen, Qili Zhang, Zihang Xu, Yunzhong Cai, Huijin Li, Yicheng Xu
CLIENTS
Hangzhou Yuhang Tourism Group Company
PHOTOGRAPHS
BEEEED ATELIER, WEIJIE LU, ZOOMLAB
ENGINEERING
Chongchong Zhang
AREA
700 M²
YEAR
2020
LOCATION
Hangzhou, China
CATEGORY
Visitor Center, Landscape Architecture

The Flower Sea Tent Pavilion is located in Jingshan, which is famous for its tea culture, forest landscape, and Buddhist mood.
So, the design started from the thinking of the original relationship between humans and nature, with the initial intention which was simple and open.
In order to create a primitive sense, we chose the form of a suspended roof, and the stretching skeleton and skin form naturally emerge, just like the simple tea sunshades that can be seen everywhere on the Tea Mountain in Jingshan.
Hangzhou is cold in winter and hot in summer. It is uncomfortable to travel outdoors during that time and there are no flowers in the Flower Sea Park.
Therefore, the Tent Pavilion will be used mainly in spring and autumn. By providing simple meals, tea drinks, and coffee, Tent Pavilion is also an open space for children's flower cognition courses.
Based on such seasonal characteristics and flexible usage, the Tent Pavilion does not have a fixed climate boundary but instead creates an open space, gently propped up like a tent floating on the flower sea land. The plan is made up of a modulus of 6 × 6m and 6 ×3m, forming activity areas and service areas. Four sets of tents enclosed a central space for ceremonies or small performances.
The plan is made up of a modulus of 6 × 6m and 6 ×3m, forming activity areas and service areas. Four sets of tents enclosed a central space for ceremonies or small performances. The modularity method facilitates the design of structural units and simplifies the form of roofs. Layers of roofs exhibit a state of floating.

The upper ends of the columns embed in the interior corners of the roof and the junction nodes are hidden from view, creating an infinite sense of space under the roof. The upper ends of the columns embed in the interior corners of the roof and the junction nodes are hidden from view, creating an infinite sense of space under the roof.
The pillars are distributed randomly under the wooden "curtains", making people pass through them as if strolling through the forest. The thin pillars supporting the roof gradually disappear from the roof to the ground, and the natural form lifts up a quiet space for visitors.
For the implementation of a "rigid suspended roof", the initial idea was similar to a suspension bridge, that is to use steel cables to pass through wooden bars and make the roof rigid through post-tensioning.

However, there are many problems such as weak compressive strength of wood and difficulty in operating high-altitude post-tensioning of continuous curved roofs. Therefore, a flexible steel-wood combination form was adopted in the deepening design phase.
Wooden prefabricated shell units are placed on top of 4-6 hanging steel strips suspended between each of two portal steel frames. Curved cylindrical shells ignore their out-plane stiffness and only consider their in-plane stiffness as elastic membranes to transmit roof loads.
The form of the crossbeam follows the shape of the roof ridge. The angle between the roof slopes also makes the trusses as folded rigid trusses with bending resistance and shear stiffness. The Tent Pavilion is an open single-story weak roof system, with steel columns acting as flexible cantilever rods.
It is difficult to bear significant pressure and lateral forces for single columns and the single-span structure also lacks redundancy. Therefore, we increased the number of columns in key areas and combine them through a three-dimensional steel frame at the ridge, forming a strong lateral unit with the ability to balance the load of the ceiling.
At the same time, these seemingly randomly distributed steel columns also fit with the "jungle-like space" pursued by the architectural concept. For the middle span, the tension of the steel strip can basically achieve self-balancing.
But for the side span, the eaves at the end always bear unbalanced unilateral tension. For corner columns, the situation is the same.
To deal with the unbalanced force, we add steel columns in the middle of the side span and set a certain reverse camber angle for the columns of the side span so that the inclined tension of the roof is more transformed into the axial force of the micro inclined column.
Due to cost constraints, the previously envisaged glued wood of the shell can only be replaced with conventional eucalyptus wood. Although the original design thickness of the wooden shell panel reached 100mm, the shell size of 6m ×6m will still make it difficult to bear its own weight during the lifting process.
Therefore, it was decided to adopt a customized curved grid light steel keel instead of a wooden keel in the construction phase. This modification changed the flexible steel belt + wooden cylinder shell system to a curved steel grid with certain rigidity + wooden panel skin.
The steel grid and the wood panel laid in the straight direction form a stable in-plane structure and the rigidity of the shell is improved both inside and outside of the surface.
In addition, the original steel strips at the bottom of the wooden shell have been removed due to the application of the steel grid keel. e.
Without the shielding of the steel strips, the presentation of the internal surface of the wooden suspension shell has become mush pure.








































