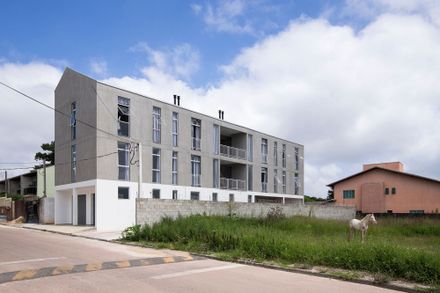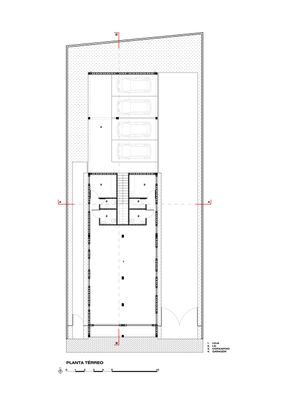The Lapa I Building
ARCHITECTS
Grimpa Arquitetos
LEAD ARCHITECT
Alessandra Montani, Leticia Padilha, Gustavo Beccari E Vinicius Zanluti
LOCATIOPN
Lapa, Brazil
CATAGORY
Apartments
The Lapa I Building was designed from the reflection of its surroundings, not to camouflage it in the landscape, but to let it be affected by the elements present in the local context.
Located 3 km from Parque Estadual do Monge, in the city of Lapa/PR, the project sought since its conception to enhance the privileged horizon of nature.
Sky, rock and vegetation extend to the east of the site, these elements were the starting point to create the atmosphere that was intended to inhabit the building.
The verticality of the openings, in counterpoint with the horizontality of the landscape, allows the apartments to be invaded by the framed view.
These openings, which function as a kind of sundial, allow the environments to have full sunlight during the day and ample cross ventilation, ensuring the environmental comfort of the apartments.
Guided by visual contemplation, the community balconies between the apartments encourage conviviality and appropriation of the shared space, besides guaranteeing the privacy of the apartments that do not share walls.
This large central void is the project's structuring and connecting core, where some apparent infrastructure and vertical circulation are located, allowing residents and visitors to be affected by the landscape from different angles and heights.
On the first floor are located the spaces dedicated to commercial programs. The finishing of this floor, finished in plaster and white paint, has the function of demarcating the formal aspect of the work the functional division of the building.

The materials and construction techniques were chosen based on what is most common to local labor. Thus, the building is composed of a mixed structure of block walls and cast-in-place concrete, a simple solution that facilitates its execution.
The openings from slab to beam avoid the need for lintels and allow the sequential construction of planes for external closures. The gable roof is designed to house the building's water tanks.
The floors of the apartments are made of polished slabs, waterproofed and painted, allowing the residents, if they choose, to apply future floorings of their choice..
The final architecture of the Lapa I Building is the result of the interaction between the project and the construction site. During construction, design solutions were adapted to meet the dynamics of the construction process.
As in the external coating of the building, where to facilitate the waterproofing, it was decided to apply a thin layer of texture projected over the blocks that would initially be apparent.
The blocks and beams stand out under the coating when exposed to the sun, revealing the materials that make up the construction. The rough finishes were assumed as part of the process, understanding that the technical execution of the labor would be part of the final result.
Finally, the architecture was made complete through the residents' appropriation, the sum between project + work + occupation.
The spaces with simple and raw lines allow the dwellers a free, flexible, and creative occupation, enabling those who inhabit the space to become agents of the architectural conception process.





































