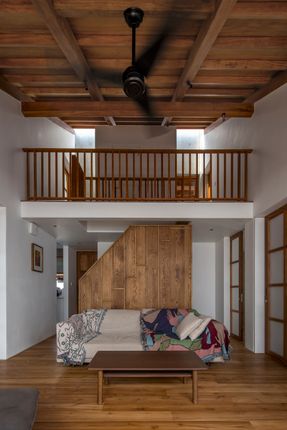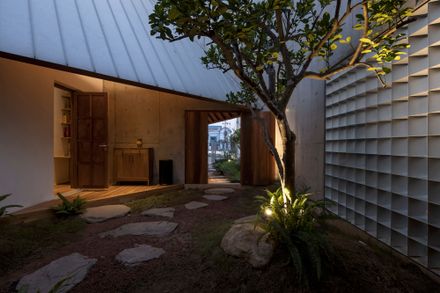
Dhy House
ARCHITECTS
Ahl Architects
GRAPHIC
Thuong Le, Ngoc Hoang
PROJECT TEAM
Hung Dao (C.a), Nguyen Ngoc Hoang (A), Vu Van Cuong (Cs), Hoàng Hải Quang (Me)
MANUFACTURERS
Bluescope Lysaghts, Croled, Genta, Kayxau, Kitchen Town, Minh Duy Electrics, Vietceramics
LOCATION
Thái Nguyên, Vietnam
TYPE
Houses
The buffer zone is no longer a stranger to self-made houses from the past. When air conditioners and fans were not available, people over many generations have learned from experience to be able to adapt to the hot and humid tropical climate in Vietnam when building their houses:
cool wind direction; using deep verandas; lattices; thick walls; planting a large tree to create shade; water surface…
All these are factors that create a buffer space, to bring a lot of value for the living space inside.
The Porch is a great form of buffer zone for any home.
Neither inside nor outside, the Porch can be considered one of the most “human” and most architectural spaces in folk houses, especially in the Northern of Vietnam.
It’s a kind of spatial ambiguity; is the intersection between wet/hot and dry/shade; is a multi-purpose space for family activities as well as neighbor connection.
Following that idea, the DHY house – a house built by a daughter (a famous fashion designer) for her mother in her hometown in the Northern Midlands of Vietnam (Thai Nguyen province) – is a residential structure formed by the combination and arrangement of usable space and porches/buffers/ or ambiguous spaces with different proportions.
The concrete wall with the size of 12x12x7m is a visual shaping element as well as a functional division between the public area (coffee shop) outside and the private area (house) inside.
The entire function of living space is encapsulated in a volume of 1008m3 behind that concrete wall, protected and sheltered by a sloped roof system with a lowered roof ridge (2m) with different elevations, depending on the sun direction, and wind direction of that block.
DHY house has almost 4 opening sides because of the setback with the edge.
Combined with the main living areas being deeply reclined and covered by the sloping system, the courtyards with shade trees, the entire living space of DHY house can be opened, and combined with ceiling fans and natural ventilation, the owner can live without AC on the hottest day.









































