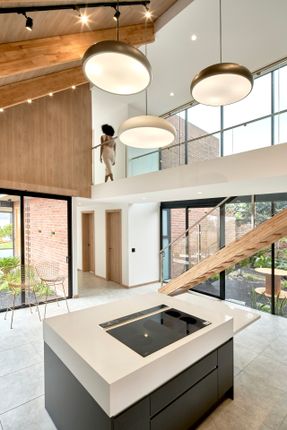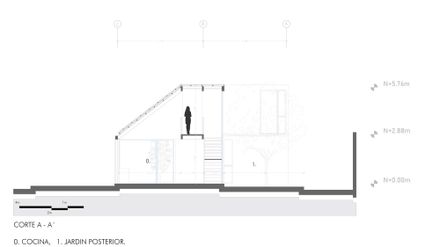
House Between Gardens
PHOTOGRAPHS
Paolo Caicedo
MANUFACTURERS
Decorative, Dimalvid, Dolmen, Madebú
CONSTRUCTION TEAM
Cynthia Quintero, Paolo Caicedo
STRUCTURAL ENGINEER
Pedro Ospina
LANDSCAPE
Romina Delgado
LOCATION
Cumbaya, Ecuador
CATEGORY
Houses
DESIGN TEAM
Pablo Castro, Roberto Morales, Juan Ruiz, Daniela Veinitimilla, Maria Emilia Arellano
Text description provided by architect.
The House Among Gardens is a 280m2 residence located in the Cumbayá Valley, 20 minutes from Quito.
As a concept, the typology of a single-family home is decomposed and formed from a grid of eight modules, four built and four open.
These spaces relate to each other and alternate through a clear longitudinal circulation axis that not only connects the spaces but also divides the public and private areas of the house.
This typology of the floor plan allows the house to open towards the gardens and close off the front facade, allowing for greater privacy and a relationship between all the spaces of the house and the green area.
The architectural program is divided into two parts; one that houses all the rigid service and bedroom areas, and the second that houses the social area of the living room, dining room, and kitchen, where the main activity of the house takes place.
These two main volumes were conceived as a double-height free structure, composed of a semi-solid brick base and a black metallic roof that together achieve the minimum possible materiality.
It appears orderly from the outside as a product of its programmatic logic and inside, connecting in a section with the private program of the upper floor.
Alongside these volumes, and displaced, are two two-story volumes that house the private program.
The result of the design process allows us to read the architecture through the connection of the rooms and gardens connected by an outer ring of pedestrian circulation.
The plot has a heavy traffic street in front, which forces us to work on the closed front facade, giving privacy to the house above vehicular and pedestrian flow.
In response to the warm climate of the valley, this play of displacement of rooms and gardens generates cross ventilation in the rooms, allowing for adequate thermal comfort in the residence.

































