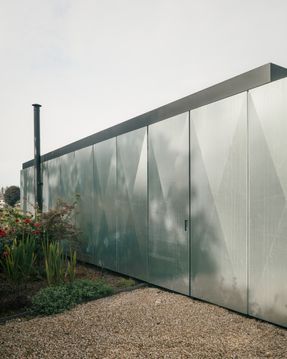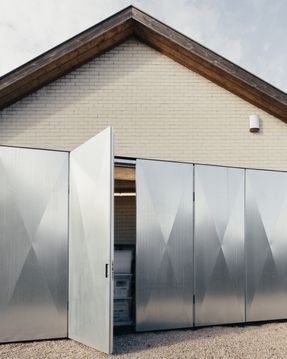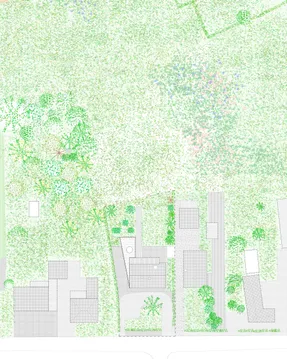
Library Pavilion
MANUFACTURERS
Dru, Eternit, Forbo, Liquidfloors, Polimeier, Rockwool, Resitrix, Reynaers, Steico
CATEGORY
Extension
Text description provided by architect.
The site is that of a typical Flemish home in an equally typical suburban neighborhood bordering the countryside.
The client is a retired art books publisher willing to bring his collection home. The design proposes a separate architectural entity: a wedge-shaped volume clad in metal.
It is conceived as a library pavilion, a space entirely enveloped by wooden shelves, bearing the books as well as the roof.
The space opens up towards the back garden and adjacent meadows. The project was accompanied by the construction of a wild-flower garden and a bee hive.
The oblique position of the new façade makes the volume largely disappear from the perspective of the street, maintaining the typology of the detached house.
From the inside, the oblique wall opens the view to the rear, where a large full-width window frames the garden and the landscape.
The adjacent position also preserves maximum visibility from the existing building at the back, while realizing a maximum of the newly built surface.
The connection to the house is therefore made at the corner. One existing window here is transformed into a passageway and a new skylight compensates for the local loss of daylight.
The facades are clad in galvanized steel sheets and are given a vertical rhythm that allows garden storage and entrance doors to be seamlessly integrated.
The material refers to the barn doors of the nearby agricultural buildings and reflects the surrounding greenery and sky colors.
































