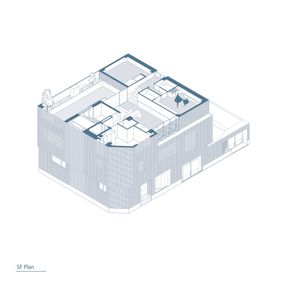Hidden Boxes Residential Building
ARCHITECTS
Kasa Office
MANUFACTURERS
Arvinpars, Jahan Asia, Namachin Brick, Seyhoun Group
3 D MODELLING
Saeid Shirvani
ARCHITECTS
Yahya Kashi, Elham Sadeghian
MECHANICAL
Mohammad Mirzayi
CLIENTS
Tayebeh Artimani, Ahmad Samarian
ELECTRICAL
Meysam Shokrieh
CONSTRUCTION
Yahya Kashi, Mohammad Hajiloei
GRAPHIC
Amirmahdi Shaterian, Elnaz Saeidi Tabar
YEAR
2022
LOCATION
Hamedan, Iran
CATEGORY
Apartments, Residential
The Hidden Boxes project is located in the south of Hamedan City in a place where tall and low buildings face each other.
This project was referred to our consultation office in the context of contemporary Iranian architecture which is dominated by monotonous spatial structures.
“Hidden Boxes” is the product of history. Although the history of architecture has witnessed various concepts such as Raumplan, Domino, and Universal Plan, today’s architecture still emphasizes the production of monotonous spaces.

This project began with the question of how this spatial configuration should be broken down to create a new synthesis.
Our focus was simultaneously on the internal issues of architecture such as spatial configuration, the Mass/Void relationship, the relationship among surfaces, and the breaking of space as well as on the external issues of architecture such as climate, privacy, and the cultural needs of the subject of the project.
The central issue in architecture is creative organization of space. The traditional architecture of Iran constantly dealt with void spaces.
Our focus on eliminating the borders of open, semi-open, and enclosed spaces led us to have a conceptual look at native residential types and architecture through their reading in the urban context and attempt to underpin the project with this approach that has been developed via historical investigations.
We sought to break down the existing spatial configuration by separating the volume structure in the project partly through the regular placement of spatial boxes and plates on each other and partly through the heterogeneous placement of spatial boxes and breaking of the plates.
Spatial boxes are independent components that act together as a coherent whole.
Concerning the external issues of architecture, the main requirements of the project included controlling privacy and minimizing the degree of overlooking open spaces.
Moreover, the orientation of the project was in a way that two sides of it faced intense western sunlight, which created a lack of thermal balance in the project.
As a solution, we decided to add an envelope to these sides and break the spatial boxes and plates.
In the end, we tried to redefine a residential space in the context of structural binary oppositions between the internal and external issues of architecture with a view to the history we have gone through.







































