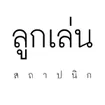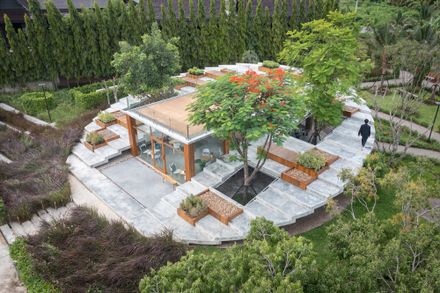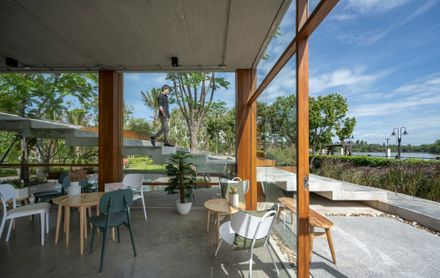
The Pomelo Amphawa Café
ARCHITECTS
Looklen Architects
ARCHITECTS
Natcha Sontana, Sahawat Kullchokvanit
LEAD ARCHITECT
Nuttapol Techopitch
PROJECT ARCHITECT
Sira Temjai
STRUCTURAL ENGINEER
Ittipon Konjaisue
MEP & HVAC CONSULTANT
Chatchai Satree - Kritsada Sonthipho
GENERAL CONTRACTOR
Korndonlanan Co.,ltd.
INTERIOR, LANDSCAPE, LIGHTING DESIGNER
Looklen Architects
PHOTOGRAPHS
Rungkit Charoenwatrungkit Charoenwat
AREA
630 M²
YEAR
2022
LOCATION
Thailand
CATEGORY
Hospitality Architecture, Coffee Shop
This Café is a part of The Pomelo Amphawa master plan which is composed of 5 buildings that are integrated into the crops and greenery on the site.
Situated in the lychee garden, the café is oriented toward the Mekong River on the North which is also an ideal direction for avoiding strong daylight in tropical countries.
The design explores the relationship of geometry. We introduce a rectangular interior glass space that is embraced by a concrete circular amphitheater.
Without a front or back, the building is free to be approached from all directions while taking advantage of the surrounding landscape.
The circular amphitheater’s lower side face to the river serves as a viewpoint, letting visitors enjoy the scenery of the Mekong River.
The building material is mainly concrete to represent the shape, volume, and dynamics of the building clearly both curve lines and strengthen lines of steps where visitors can walk and climb around.
Inspired by the traditional Thai house, the space under the amphitheater resembles “Tāithun” (a semi-outdoor space under a Thai House) where public activities can be engaged during the daytime while being protected from the sunlight.
Skylights are punctured through the amphitheater, embracing the existing trees, and allowing natural light to penetrate into Tāithun.
In the evening and night, the upper part of the amphitheater can be fully used for public events that face the river scenery. This design language allows the architecture to be active day and night.
As a café area, there are a variety of seating types around the café both in the indoor and outdoor area.
The indoor seats are basic café tables and some bar seats, suit for group visitors or family while the outdoor are mixed of net seating and bench arranged under trees area, the perfect chilling space for relaxing.
The result of an architectural design creates an all-day accessible public space and an iconic landmark that sits harmoniously with its surrounding landscape of the Mekong River.






























