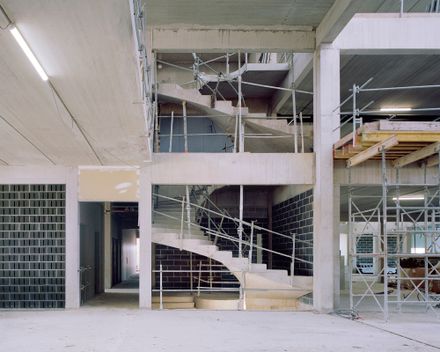
Innovation Hall
ARCHITECTS
Muoto
CLIENT
Sa3m Montpellier
CONSULTANTS
Abrice Bougon, Evp, Louis Choulet, Nobatek, Casso & Associés, Arteba, Epsilon, C&g, Jérôme Hervé, Studio Dièse, Paul-eric Schirr Bonnans
LOCATION
Montpellier, France
CATEGORY
Office Buildings, Cowork Interiors
The Innovation Hall is a center of business activity and turbulence in the heart of the up-and-coming Cambarérès district, the new urban center dedicated to innovation in Montpellier.

It is intended to host youthful developing companies and encourage encounters between nonprofits and the different actors in the city’s innovative ecosystem.
The building’s interior landscape has a chessboard layout, alternating between open floors, patios, and large event spaces, such as the entrance hall and the inhabited roof.
The building is conceived as an iconic destination for this generation of young entrepreneurs while keeping costs low through the creative use of simple construction techniques.
















