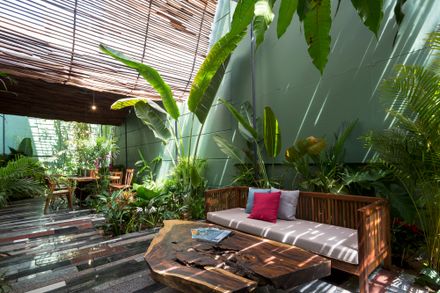The Wave Office
MANUFACTURERS
AutoDesk, Toto, Trimble Navigation
WOODWORK/ IRONWORKS
H2
YEAR
2020
LOCATION
Vũng Tàu, Vietnam
CATEGORY
Offices
The Wave is the workspace of an architecture and furniture construction office in Vung Tau. The project is built on a typical vacant lot 4x20, leased for 5 years in the urban area.
The current status - 4x20, 4x25, 5x20, 6x20… are typical sizes of townhouse lots in Vung Tau city. In each street block, there are still vacant land lots, which have not been built or have no specific use purpose.
Some were renovated into orchards, contributing to creating green space and breathing space for the city, but also some were abandoned, temporarily fenced, used as temporary warehouses, garbage gathering places, etc., affecting the environment. urban face and wasteful land use.
The Wave is the office of a small company, with difficulties at the beginning, and low operating costs, the workplace is rented space and has to be relocated after the contract expires. Effective and flexible investment in the workplace is a difficult problem.
DESIGN MISSION
From the general assessment of the city and the need for a workplace of a small office, “The office model on vacant lots in the urban area, determined to last only about 5 years, with the criteria of time fast construction time, low cost, and removable, return-on-site” is set forth.
DESIGN SOLUTIONS MINIMUM
Shaping the space from a single roof structure. With the characteristics of a typical townhouse, sandwiched between the walls of the adjacent building, we therefore propose to take advantage of the existing background and simply put a roof on it, we can create “rooms” for the organization of user functions.
The variation in pitch and transparency density creates different spatial areas. The roof system is a continuous structure, made up of thick and thin interlocking wooden slats depending on the light needs of the space below.
There are areas of wooden roofs that are sparsely arranged to allow sunlight to penetrate, and dense trees give the feel of a garden.
The raised roof areas with thick wooden slats provide a shady atmosphere, combined with the layout of the furniture to create a sense of indoor space.
The project creates an ambiguous atmosphere between the interior space and the garden, between the inside and the outside. The spatial properties blend together and are arbitrarily understood according to each use purpose.
UTILIZATION
The element of “utilization” is kept throughout the design process: materials, structures, trees.
THE ROOF is built on a light steel structure, covered by wooden slats made from discarded wood (discarded wood is considered “waste” from lumber mills, used as fuel, or milled to make plywood) in the workshop. company wood. The sunshade slat wood of the roof can be replaced and renewed continuously.
TREES are used from trees available on the land and residual trees from other constructions.
In addition, the element of “utilizing” is also reflected in the construction human resources, which are the architects of the office and the workers in the wood workshop.
Discarded wood is considered “waste” from lumber mills, used as fuel, or milled to make plywood) in the workshop. company wood.
The sunshade slat wood of the roof can be replaced and renewed continuously.
REGENERATION
Thanks to the use of a lightweight, separate structure with side walls and soft bonding elements (using bolts, screws, and no mortar), the building can be disassembled and rebuilt in another location.
Even the building has the ability to expand or shrink (in length and width) depending on the land and use needs because of the unlimitedness of the roof structure.
The building was relocated to a new site with a similar land area, preserving the original shape of the living space.
The roof structure and interior were completely preserved, however, due to construction conditions, the stone layer under the floor could not be moved.
“Currently, The Wave has embarked on its second life after the lease contract at the old site expired. It will undoubtedly continue to exist in other locations, possibly larger and longer, but still retaining the spirit of its early days. Then, every time it is dismantled and rebuilt at a new location, it becomes a beautiful memory preserved and a new story begins.”





















