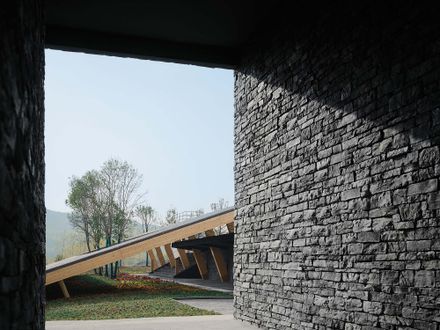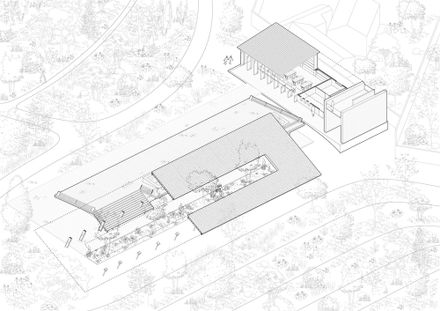Hubei Danyang Qinglong River Landscape Pavilion
HUBEI DANYANG QINGLONG RIVER LANDSCAPE PAVILION
F.O.G. Architecture + Huazhong University of Science and Technology
ARCHITECTS
F.O.G. Architecture, Huazhong University of Science and Technology
LEAD ARCHITECTS
Yu Zheng, Gangyi Tan, Xiaomao Cao
CLIENT
Water Resources Bureau of Dangyang
DESIGN TEAM
Shaokai Hou, Di Zhan, Ronghua Lei, Leilei Wu, Maohang Lin
CONSTRUCTION DRAWING
Ronghaichuan Design Institute
STRUCTURAL DESIGN
Suzhou Yuanchuang Architectural Technology Ltd.
CONSTRUCTION
Yichang Fangyuan Construction Ltd.
PHOTOGRAPHS
INSPACE
AREA
316 m²
YEAR
2023
LOCATION
Yichang, China
CATEGORY
Installations & Structures
Qionglong River Landscape Pavilion is located on the side of the Gonghe waterworks factory and is connected to a natural village.
The project covers an area of 1820 square meters and a building area of 316 square meters.It is a supporting water quality monitoring and outdoor landscape project for Gonghe Water Plant.
By transforming the private courtyard of the waterworks factory into public, the site provides a shared place for villagers.
Rather than creating a traditional pavilion, this design breaks down this building type into two structural elements: the roof and the podium. The roof part slopes southwards in accordance with the terrain, forming a continuous corridor.
The podium section leans northwards to connect with the entrance plaza, transforming it into a viewing platform for looking skyward.
By redefining the roof and podium, the design creates two distinct but complementary viewing experiences, one dynamic and one static.
The locals were overjoyed to see the pavilion after the project was put into use, as they had never seen one before.
To them, the pavilion is more than just a place to rest. It is an encouragement to update the living condition, change the rural environment, and play an more active role in rural revitalization.























