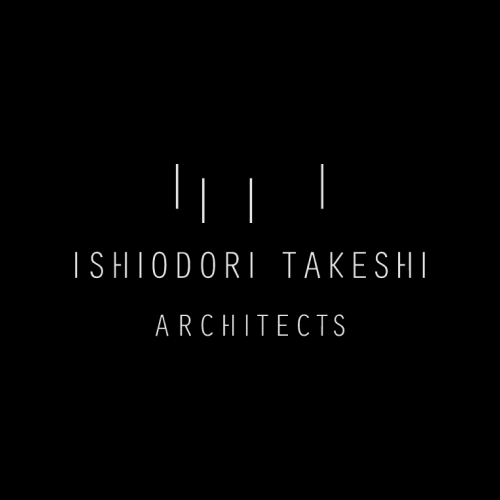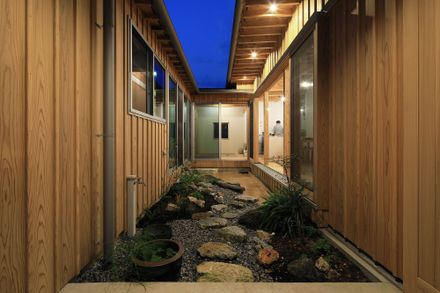
House In Kina
ARCHITECTS
Takeshi Ishiodori Architecture
LEAD ARCHITECT
Takeshi Ishiodori
LOCATION
Yomitan, Japan
CATEGORY
Houses, Residential
This one-story wooden house was built for a family of four in Yomitan Village, located in the central part of the main island of Okinawa.
Although it's common in Okinawa to build houses with reinforced concrete, the owner wanted a wooden house, not for cost reasons (in fact, wooden construction is more expensive than reinforced concrete in Okinawa).
They wanted to create a house that would age with them and be part of the natural cycle of life, where everything eventually returns to the earth.
Our design was based on positive and sustainable thinking, guided by the client's outlook on life. The house is situated in a residential area called Kina, Yomitan Village, which was the location of the Ryukyu dynasty post station "Kina Banjo.
" Three sides of the site are surrounded by solid concrete masses, with a residence and a three-story reinforced concrete apartment across a parking lot to the west.
In the past, wooden buildings were the norm in Okinawa, but after experiencing many typhoons, reinforced concrete structures became mainstream and in order to withstand strong winds, the ground surface of past sites was set lower than the surrounding areas to reduce the effect of the wind, and Fukugi trees were planted around the site to form a windbreak forest.
Coincidentally, the ground of this site is lower than the road, and it was surrounded by RC houses that look like Fukugi, so the surrounding environment seemed to have already been prepared for a typhoon.
Recently, typhoons are getting stronger and more unpredictable, so the house was designed as a box-shaped structure with a load-bearing wall around the perimeter to reduce the effect of wind pressure.
The exterior walls are made of cedar boards, which contrasts with the surrounding reinforced concrete buildings and highlights the "wooden construction" structure.
To ensure ample light and ventilation, a courtyard was situated at the center of the box-shaped structure, with all rooms facing the courtyard featuring openings. On the south side of the courtyard, a private room was built, with a Japanese-style room in the center and a living room with a high ceiling on the north side.
The owner envisioned the ideal interior space to be a large, open room that allows the Okinawan sunlight, sea breeze, and air to flow freely and circulate throughout the space.
Therefore, the courtyard is treated as a single space, and the private rooms are not divided by walls, but rather by fittings. We believe that we were able to create a house filled with a gentle atmosphere that seems to permeate the entire house.
In recent years, the amount of wooden houses in Okinawa has been gradually increasing as more and more housing manufacturers from the mainland (Honshu, Kyushu, Shikoku, etc.)
have entered the market. In Okinawa, where the natural environment is harsher for building wooden houses than in the mainland, we believe we have presented an Okinawan-style wooden house that uses modern construction methods and technologies.

























