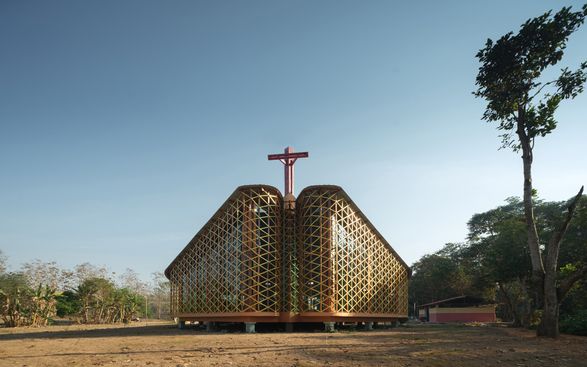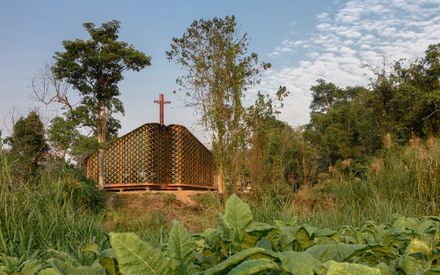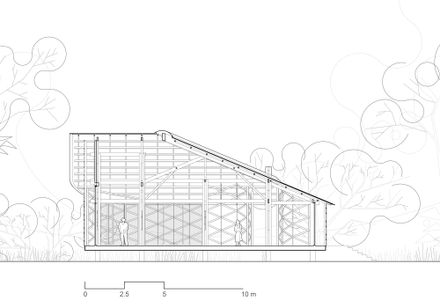St Xavier’s Oratory
CARPENTER
Reen Sulee
MANUFACTURERS
Aree Aphiluck
ENGINEER
Lophadol Suwan
YEAR
2022
LOCATION
Thailand
CATEGORY
Churches
Umphang is Thailand's most remote district, accessible only by the scenic but tortuous Route 1090.
It borders the Karen Nationalist Union, a secessionist territory embroiled in a long-standing conflict with Myanmar. The area is home to several refugee camps under the administration of the Thai military.
The Oratory of St Francis Xavier stands in front of the Umphang River, a few kilometers away from the conflict zone.
Its shape evokes a miracle attributed to St Francis: when on the verge of drowning in a shipwreck in the Moluccas, a crab approached him holding up a crucifix that the saint had previously lost in the sea.
The floorplan layout was inspired by ethnic Karen textile motives, while the outer organic form blends with the spatial configuration originated by the rites of the Catholic liturgy.
The structural grid, originally conceived as a square of interwoven fibers that rises towards the Umphang River, highlights the path to Communion along the central axis. Opposite the altar, the roof spreads lower in order to welcome visitors, leading them to the worship area.
According to local customs, the temple was conceived in order to let the community celebrate mass while sitting on the floor. For more formal ceremonies, local families provided benches made of reclaimed wood.
The temple was built in the wood of thakien wood, which is generally avoided by Buddhists because it’s believed to host spirits.
Some of the wood was reclaimed from the demolitions of vernacular houses and the rest was obtained from local communities managed by the Department of Forestry.
The composite see-through pillars create a feeling of lightness and blend with the forest outside; those located along the outer perimeter act as passive ventilation conducts, letting the valley’s breeze circulate across the temple.
The woodwork was executed by master carpenter Reen Sulee. Mr. Sulee, who was born in the Karen State, learned geometry and traditional carpentry during his youth in prison.
Today he is renowned for his local vernacular houses and keeps the Karen house-building traditions alive.























