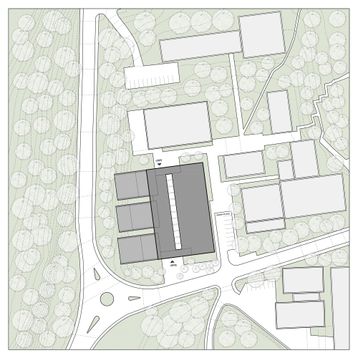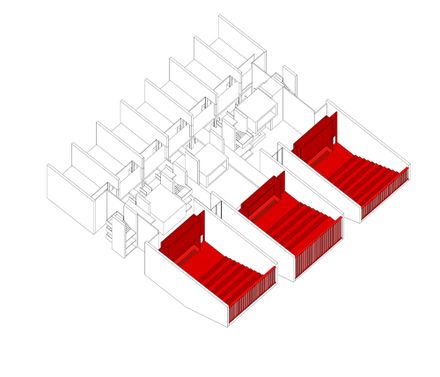
YP Auditorium
DESIGN TEAM
Alisan Cirakoglu, Ilgin Avci, Deniz Yazici, Batuhan Kumru, Meriç Arslanoğlu
PHOTOGRAPHS
Alişan Çırakoğlu, Soner Şimşek
AREA
4500 m²
YEAR
2018
LOCATION
Ankara, Turkey
CATEGORY
Auditorium
METU campus, with its well-designed and sustained spaces, stands as an important case in Turkish architecture.
The campus, designed after a project competition held in 1961 and constructed in the 1980s by architects Altuğ ve Behruz Çinici has a holistic architectural language.
The campus, designed after a project competition held in 1961 and constructed in the 1980s by architects Altuğ ve Behruz Çinici has a holistic architectural language.
Moreover, the fact that all buildings were situated alongside an alley with respect to a master plan as well as strong landscape elements that create a pedestrian life are other important aspects that make up the campus.
In such a context, the most significant design input of YP Auditorium was naturally the campus itself. The aim was to create a building that would sustain the environmental context as well as to create a landmark that would carry on a dialogue between a contemporary design and the existing architecture.
Not only the material and shape was taken into consideration but also the spatial quality and the features of common spaces were taken into account when creating a structure reminiscent of the original 1960s design.
The building has 4 amphitheaters and 17 classrooms. All classrooms and amphitheaters open up to a common gallery which also is integrated into the outside, creating a continuous space for socializing and interaction.
Red prismatic elements between the exposed concrete surfaces create both dynamism within the gallery space and also a colorful and vibrant contrast to the still and pale surfaces.
Four amphitheaters are massive blocks that play a prominent role in the overall design of the building.
These blocks, while stretching out of the building towards the landscape, create a sculpture-esque feeling and also create big cantilevers which stand out as an ambitious engineering work.


























